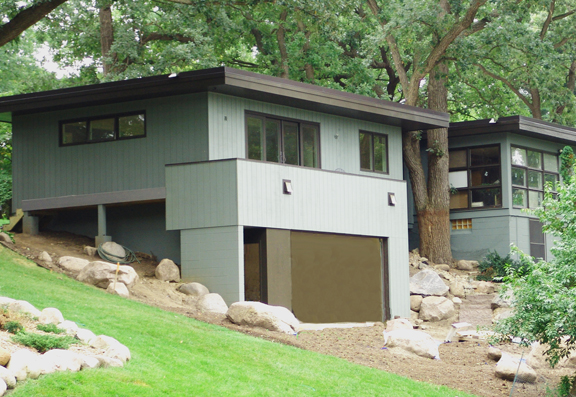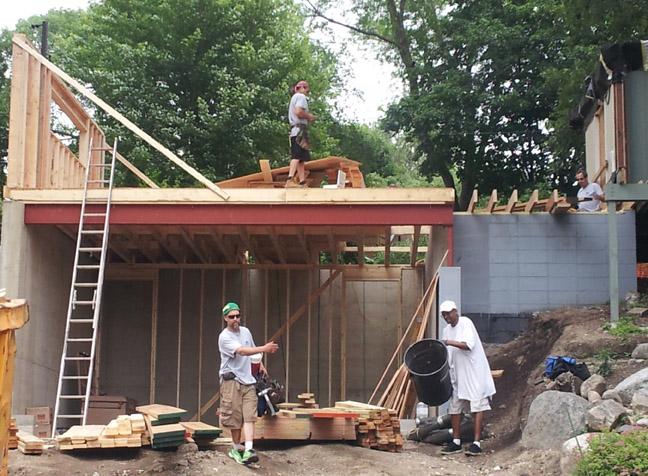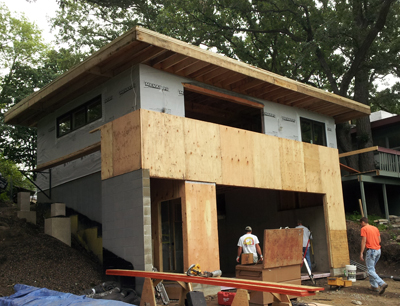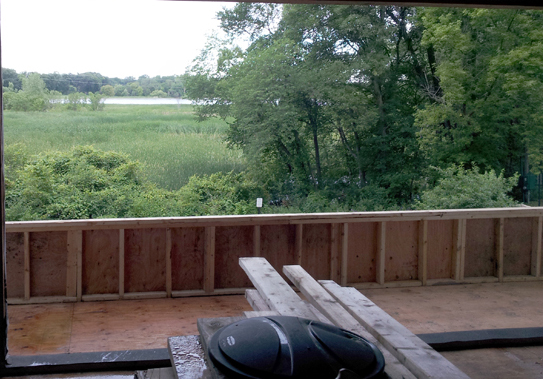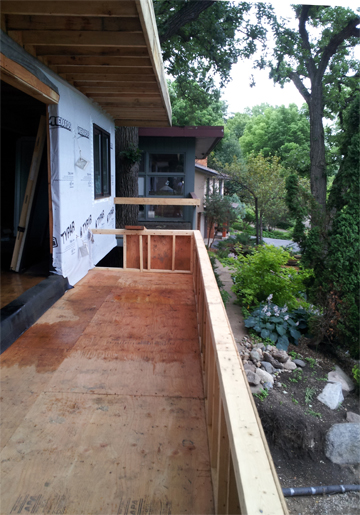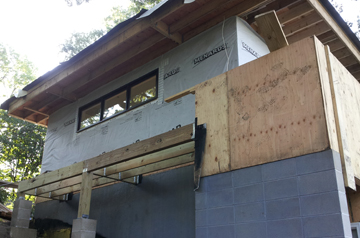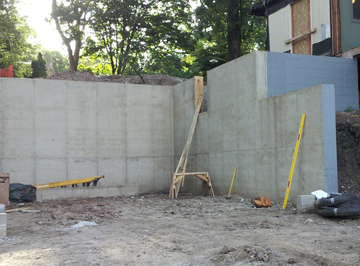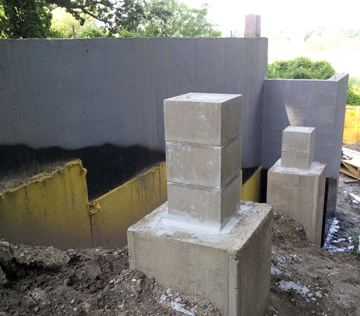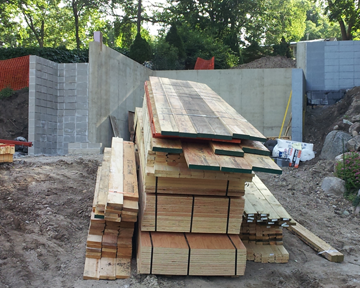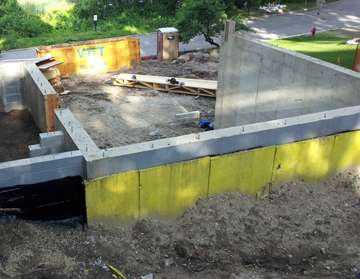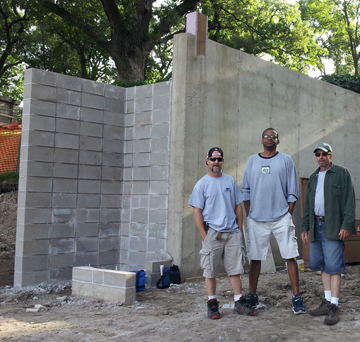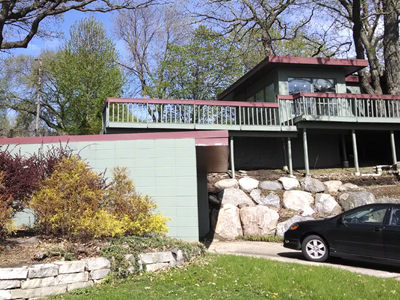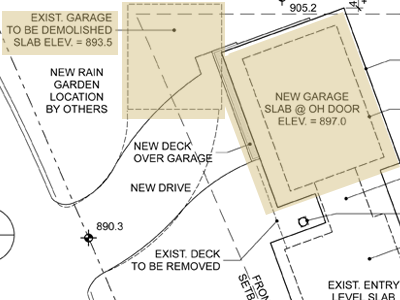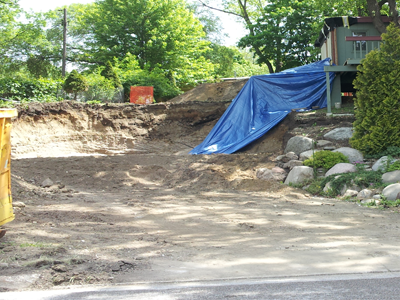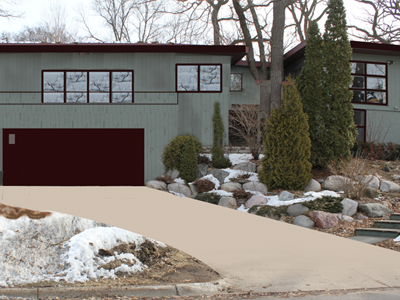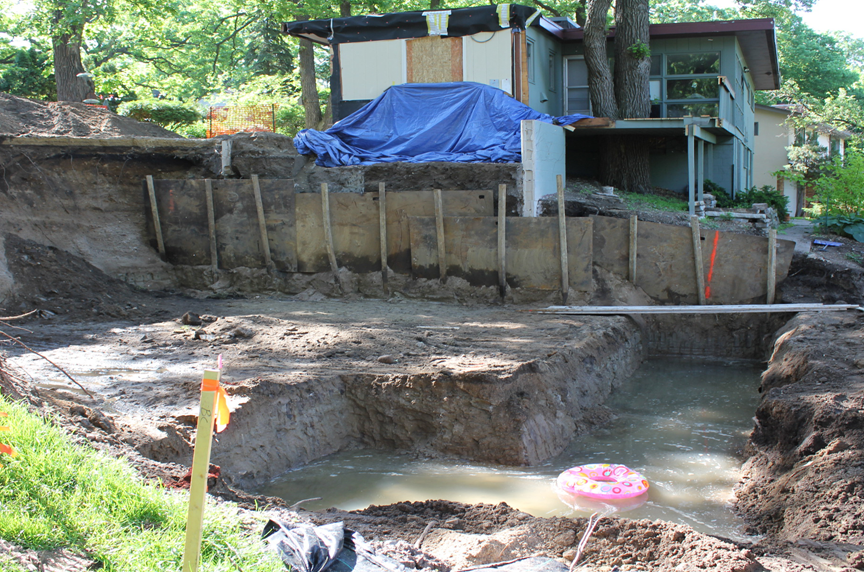St. Louis Park Addition Exterior
This St. Louis Park Addition Exterior is close to completion. The garage door and exterior lighting fixtures will be here soon and the deck rail to the back stairs will be installed as well.
An important part of this project was accomplishing the homeowner’s goals while matching the architectural style, colors and materials of the existing home.
When the landscaping and plantings are in, this St. Louis Park addition will blend wonderfully and really look as if it was built as part of the original house. Our sincere thanks and kudos to Bryan Anderson and SALA ARCHITECTS for their design work on this project.
That’s what makes a renovation a Showcase Renovation!
