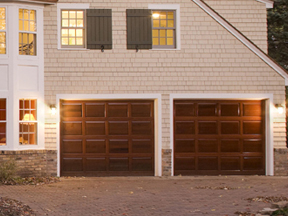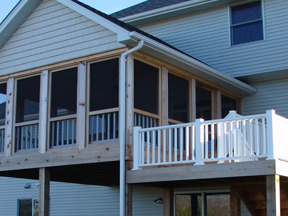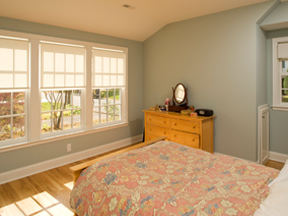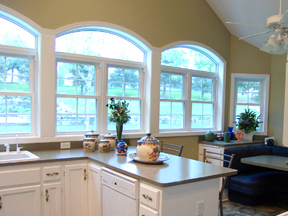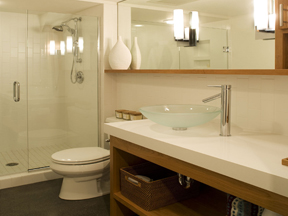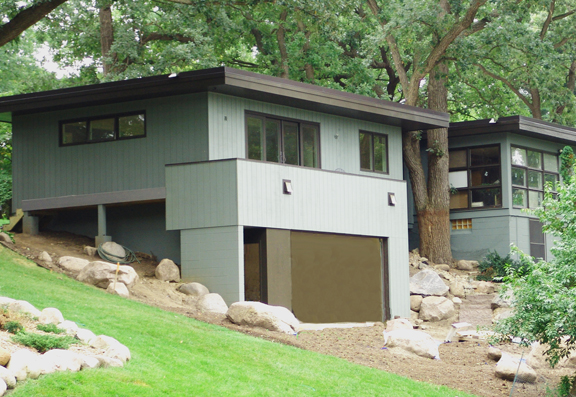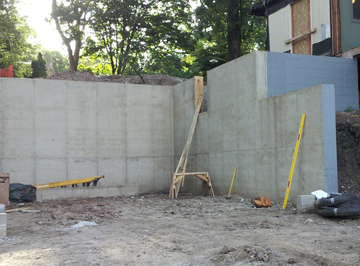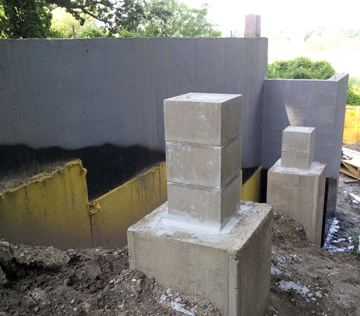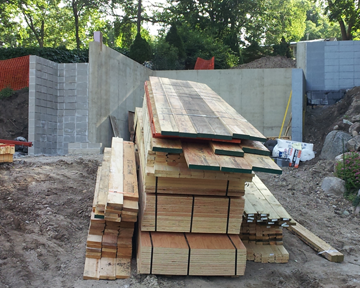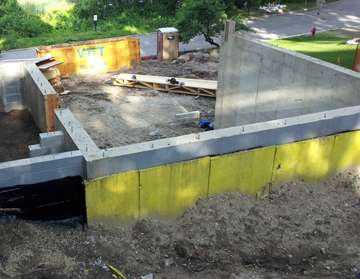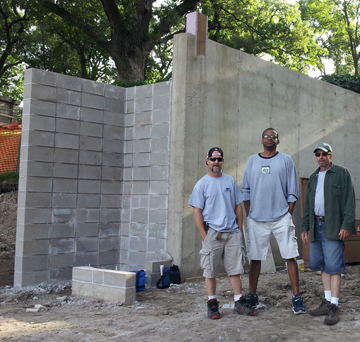St. Louis Park Kitchen Remodel Plus Bedroom And Bath Upstairs Addition
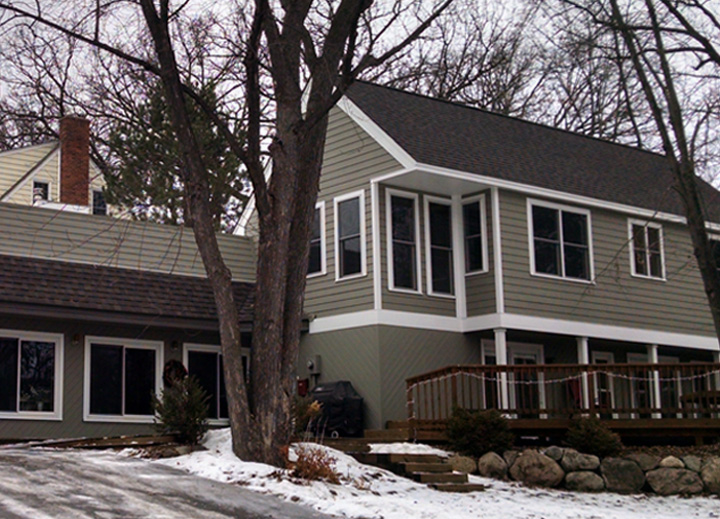
Portfolio Page
Project Page
Young Family/Unique Home
This may be one of the most unique homes we have worked on.
The clients had a few priorities to share with us to define the project scope. Expanding the upper level to provide separate bedrooms and a bathroom for their young boy and girl was number 1.
– A fabulous new kitchen and entryway .
– Build a high performance energy package into the project.
– Improve water mitigation at the homes perimeter.
 Back to the unique features of this home. The home is a combination earth/two story home. The back half of the home is built into the lot. Not so much a hill but about a 12 ft. rise in the lot from the front to the back. The back half of the house has grass growing on it.
Back to the unique features of this home. The home is a combination earth/two story home. The back half of the home is built into the lot. Not so much a hill but about a 12 ft. rise in the lot from the front to the back. The back half of the house has grass growing on it. By now you might be wondering what is holding up the yard over the house. Good question. The simple answer is the ceiling consists of concrete panels that are insulated and waterproofed under the soil/grass. The kind of panels you might see in commercial construction. This makes for a challenge to have a functioning mechanical system as it’s a no-no to drill through the planks. The planks run from the back of the house all the way to the front. The whole ceiling in the main level is cement!
By now you might be wondering what is holding up the yard over the house. Good question. The simple answer is the ceiling consists of concrete panels that are insulated and waterproofed under the soil/grass. The kind of panels you might see in commercial construction. This makes for a challenge to have a functioning mechanical system as it’s a no-no to drill through the planks. The planks run from the back of the house all the way to the front. The whole ceiling in the main level is cement! To avoid drilling through the concrete planks and to add the necessary space needed for the bedrooms, we extended the upper level three feet. This allowed for a “mechanical chase”.
This home was designed by an architect who works at SALA and who also is the president for MN GreenStar. He insisted on a high performance package along with proper duct sealing. The system would be tested by a blower door. The thermal envelope features staggered stud framing, closed cell, and batt insulation at the walls. The ceiling featured closed cell insulation along with blown cellulose to achieve an R-60 insulation value.
The upper level required around 15,000 BTU’s to supply warmth. This was accomplished with what is known as a “mini-split” system. It uses an air source heat pump to warm and cool the space. Unique to this system is that it is ducted and also features electrical heating elements in the ductwork for back-up heat. They work the same as baseboard heat but have the advantage of being in ductwork which of course allows the heat to be circulated.
Water mitigation was challenging. Most of the home is underground and the existing waterproofing worked well but could be improved with drain tile. We added a tile to the side of the garage along with drainage boards and waterproofing above the tile to the finished landscaping. We also “cut” the back yard to improve water flow away from the building. We will track the water mitigation over time.
This was a great project with great homeowners. The finishes in the home are warm, beautiful, and friendly.
Contact Showcase Renovations if you have questions about this project or need a remodeling contractor in St. Louis Park.
