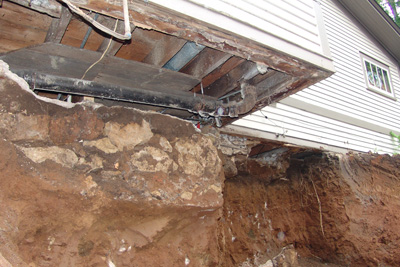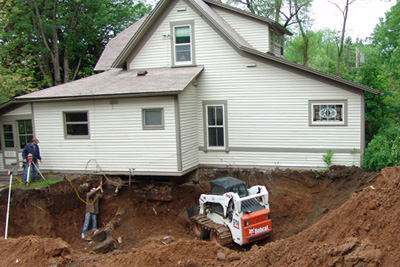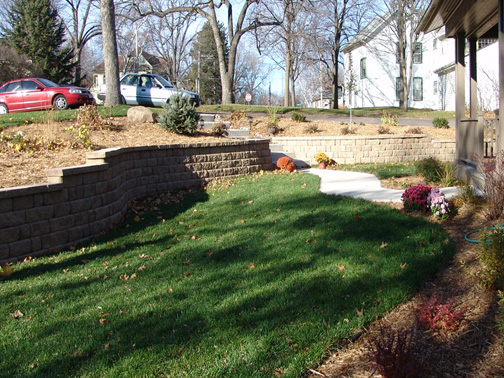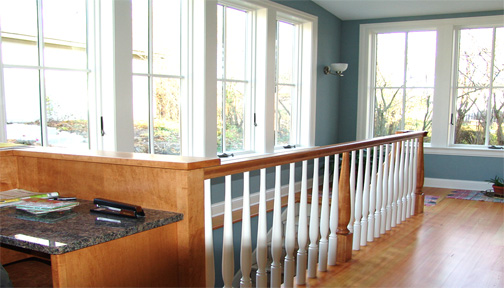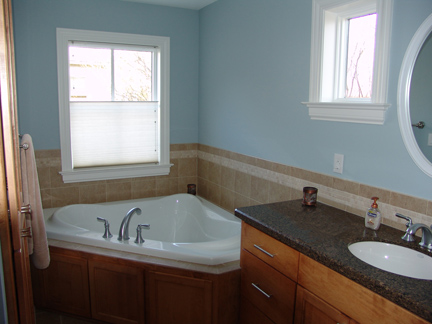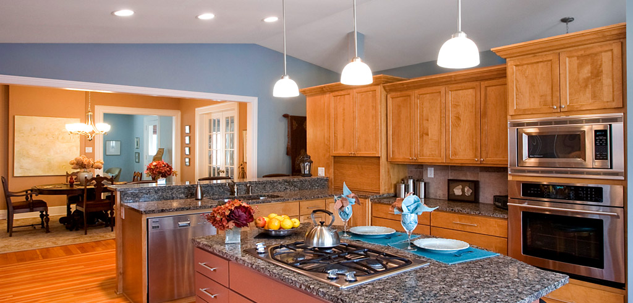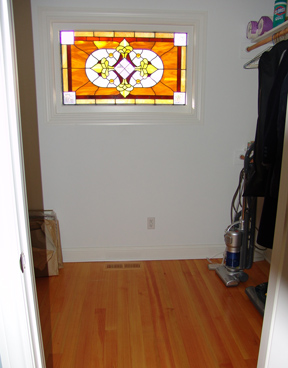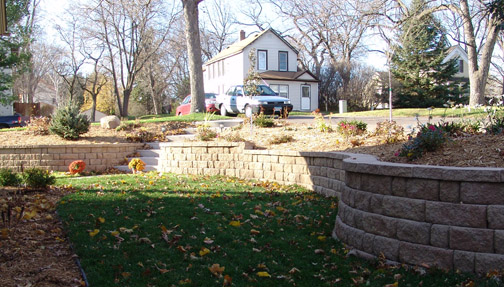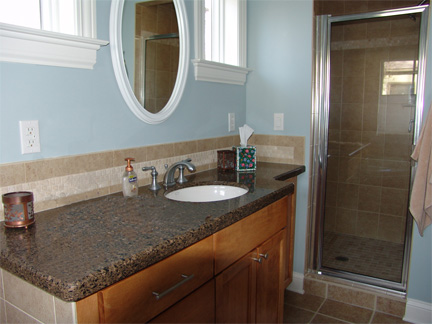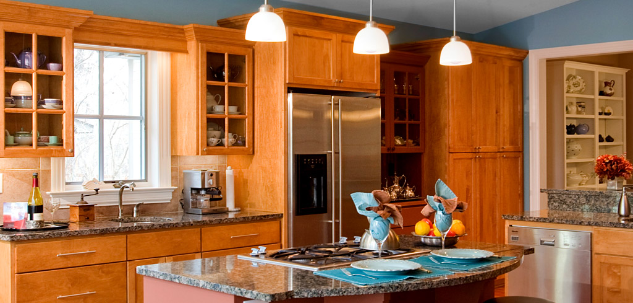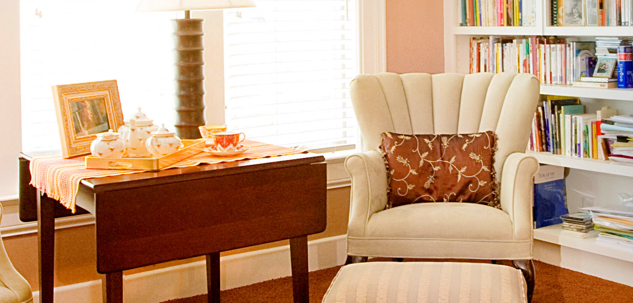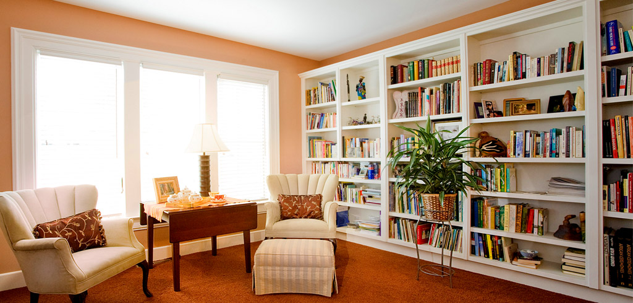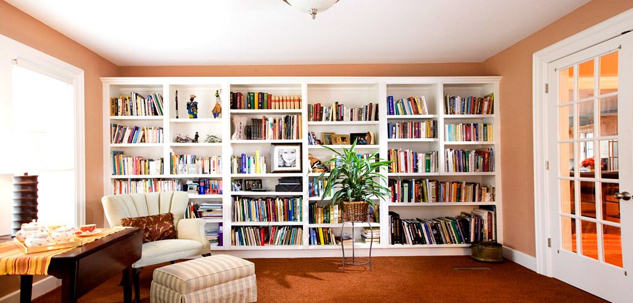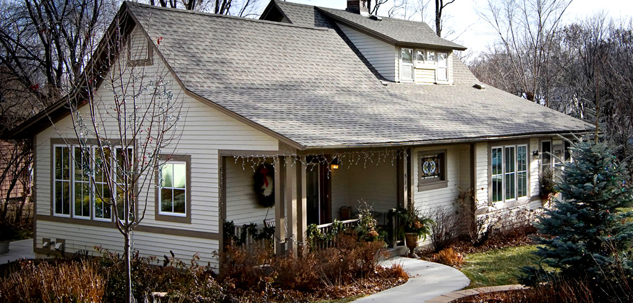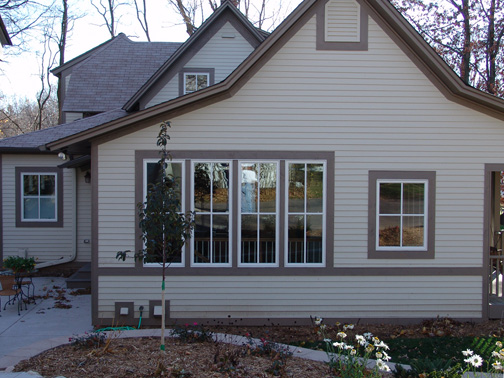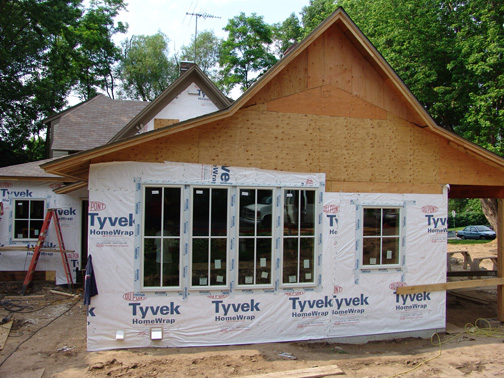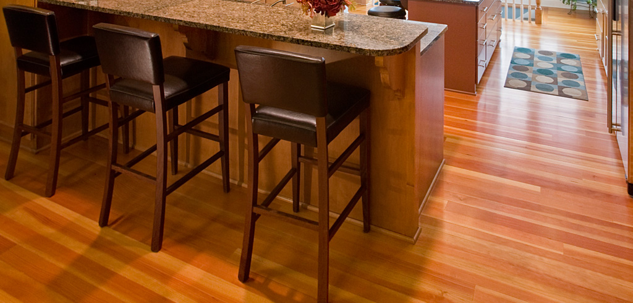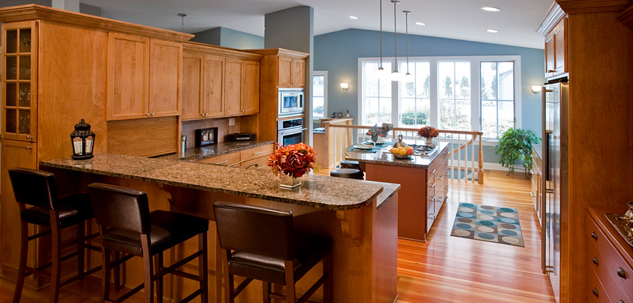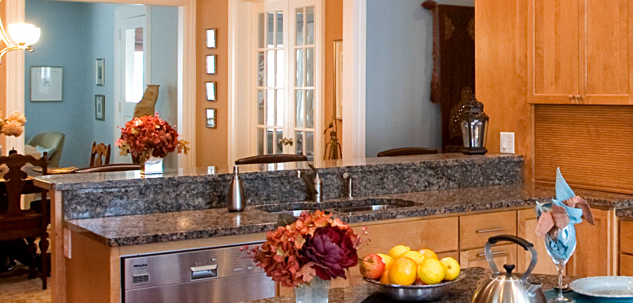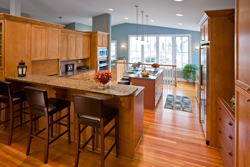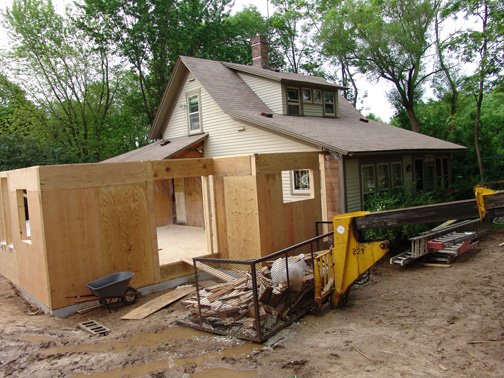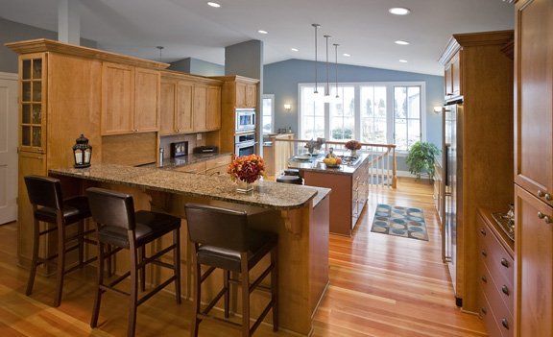About Stillwater Addition Kitchen Bath and Library
This charming turn-of-the-century (1899-1900) home had a decades old cantilevered kitchen and bath added to it at one time. These had to go as did the shallow foundation that supported them. The old rear entry would be replaced as well and closet space and a library room created along with a new front porch.
This addition added a lot of living space with a full basement that now has a wide and attractive stairway. The new roof lines are styled in the existing architecture and offset to accommodate the vaulted roof in parts of the kitchen addition.
An attractive stairway with period-style railing accents a wall of windows providing light and a view to the outdoors. The new bath with corner whirlpool and granite counter-top is adjacent to the new rear entry.
Craftsmanship abounds in this masterful bringing together of design and homeowner goals, while maintaining original architecture with the use of custom milled woodwork.
The owners of Showcase Renovations, Stephen Roche and Kevin Kish, were busy with this project. They are regulars on their job sites and you can count on their presence on every Showcase project.
Bigger pictures can be found here! Let us know if you have a challenging (or easy to do!) remodeling project in the Minneapolis and St. Paul area!
