About South Haven Whole House Renovation
For us, this project is all about The Lady of The Lake. It’s a story about how a city dwelling family’s lake home received some wonderful changes and new life. Enjoy!
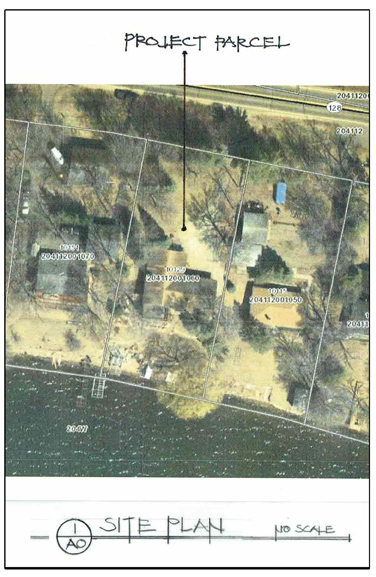
Goals and Aspirations
Having enjoyed their 70’s ranch style home for 18 years the owners were ready for a change. The “down-and-dirty” pieces were extending the roof for the new entry, and replacing an inefficient baseboard heating system with a modern and high efficiency mechanical system. The fun piece was creating a beautiful new interior with some of the finest products available.
Upon completion of the project they now have a home with a fresh aesthetic and improved functionality for living, cooking, dining, relaxing, and entertaining. The Lady of the Lake says, “We wanted an inviting entry, an improved lake view, updated kitchen and guest bath, and maintenance-free materials. We shared our wishes with SALA Architects and Showcase Renovations who were able to turn our wishes into reality.”
Enhancements
The new space has a light open feel. Kitchen space improved dramatically with the new design allowing The Lady of The Lake to move around in her kitchen with ease. LED under cabinet lighting along with fabulous fixture selection provides an ambience you have to see to believe. Quartered and riffed white oak planks make up the new floor. The remodeled full guest bathroom enjoys a wall that has a mirrored medicine cabinet surrounded by a one piece mirror for a striking effect. The new deck has a wonderful cable railing system that provides a clear view to the water. And let’s not forget about the three new patio doors that now grace the “big room”. The center door being 12’ wide!
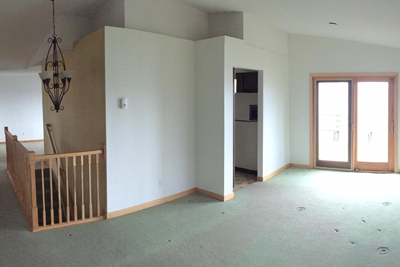
Existing walls were removed to make way for refreshed living space. Where there once was a mere 6’ patio door, there is now a “wall of glass” which fills the space with a spectacular view and prime exposure to natural light. The color and grain of the new wood floor plays against the Zuri decking, outdoors, creating a pleasing contrast.
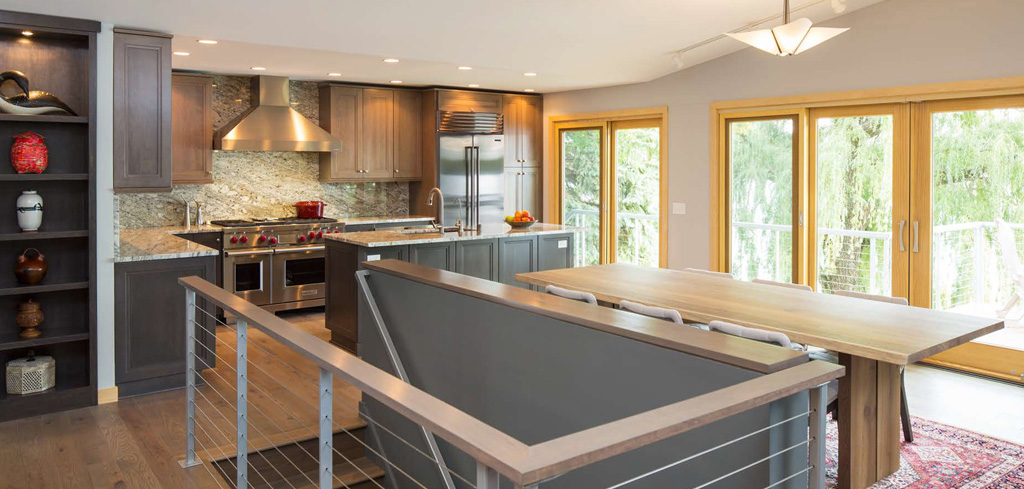
- Spectacular lake viewing
- Steel cable rail system
- Wood flooring – Quartered and rift 5-½” white oak flooring and stairs with Rubio finish
- Dining area and stairway with clear path of travel around each
Existing Structure Improvement
Pre-finished siding and soffit components will allow more time on the ski boat and less time on the ladder. Extending one plane of the roof provides a covered entry that is functional and beautiful. Sagging beams were replaced with engineered wood. Below the deck frame is a modern drainage system to mitigate water and provide shelter during a rain. The new mechanical system will provide proper venting and fresh air to ensure the home’s comfort, safety, and durability.
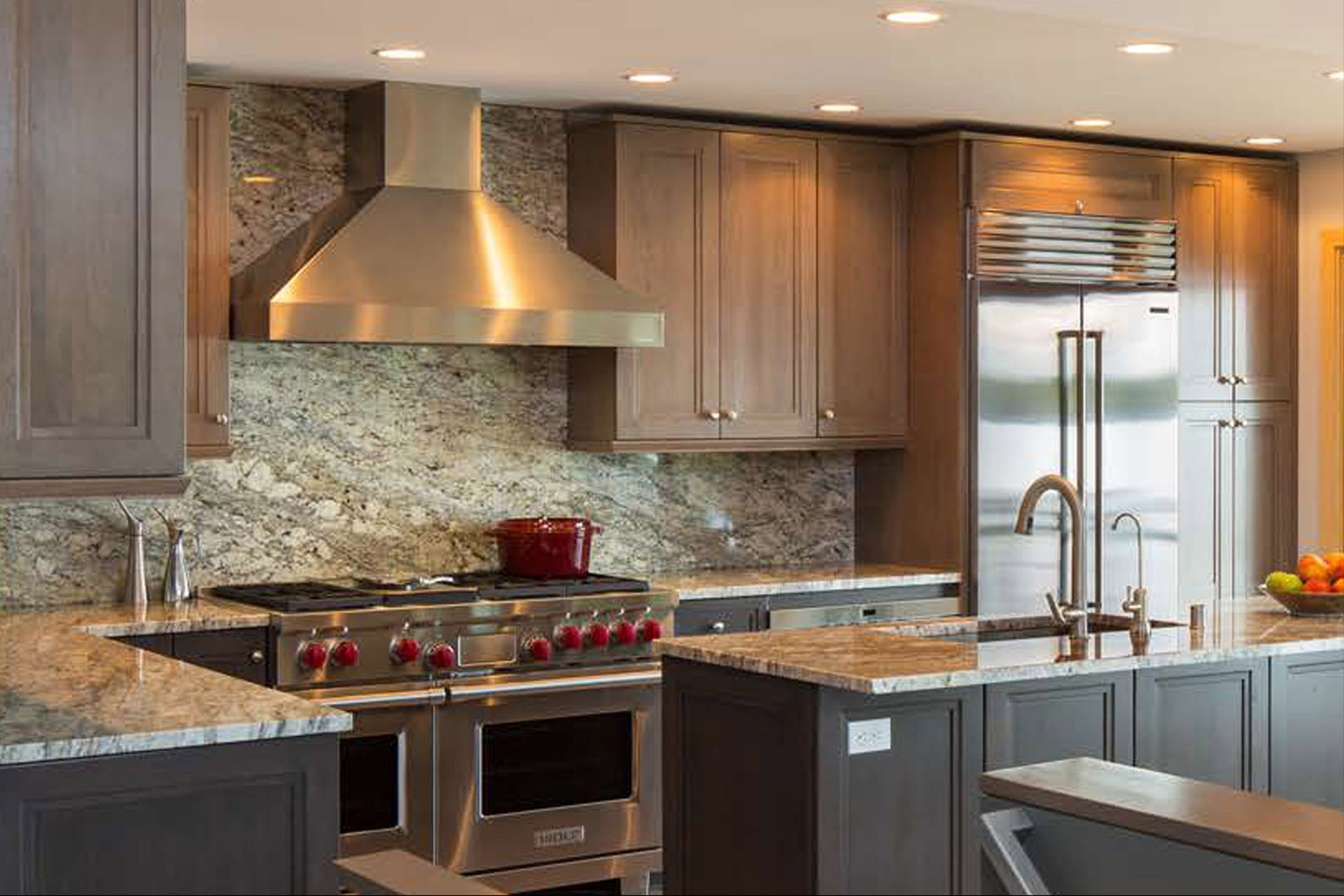
- Sub-zero refrigerator
- 48” Wolf range
- Wolf microwave
- Miele Dishwasher
- Vent-a-Hood exhaust fan
“We love our new kitchen redesign, improved function and appearance. The new island serves perfectly as a group work area and it’s perfect for community.”
Craftsmanship and Stellar Products
The stairway to the lower level walkout has new white oak treads and risers to match the new flooring. These parts are finished with a pigment and Rubio Oil for a warm appearance. The new deck sports new decking by Zuri that adds warmth to the exterior palate. Stainless steel cable railings and galvanized half round gutters add a nice tone to the overall appearance of the project.
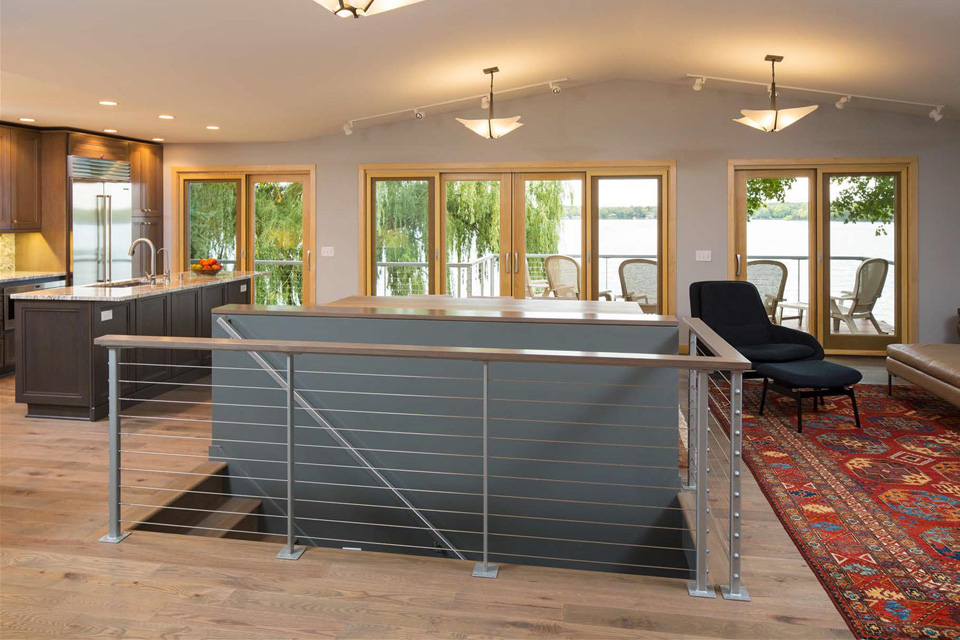
- Glass, glass, glass
- Stainless steel cable rail systems
- Exquisite dimmable ceiling pendants
- LED under-cabinet strip lights
- Recessed cans and track lights are also strategically placed
Challenges
Replacing the electrical base board heat with a modern high efficiency forced air system was the biggest challenge. The attic insulation had to be removed along with the mechanical ducting. The AC unit was in the attic and was removed. This was a messy, cramped space in an older home that had been overlooked for years. Replacing sagging headers was a tough job as always. Keeping the home secure and water-tight was resolved by working with great trade partners and an agreeable schedule.
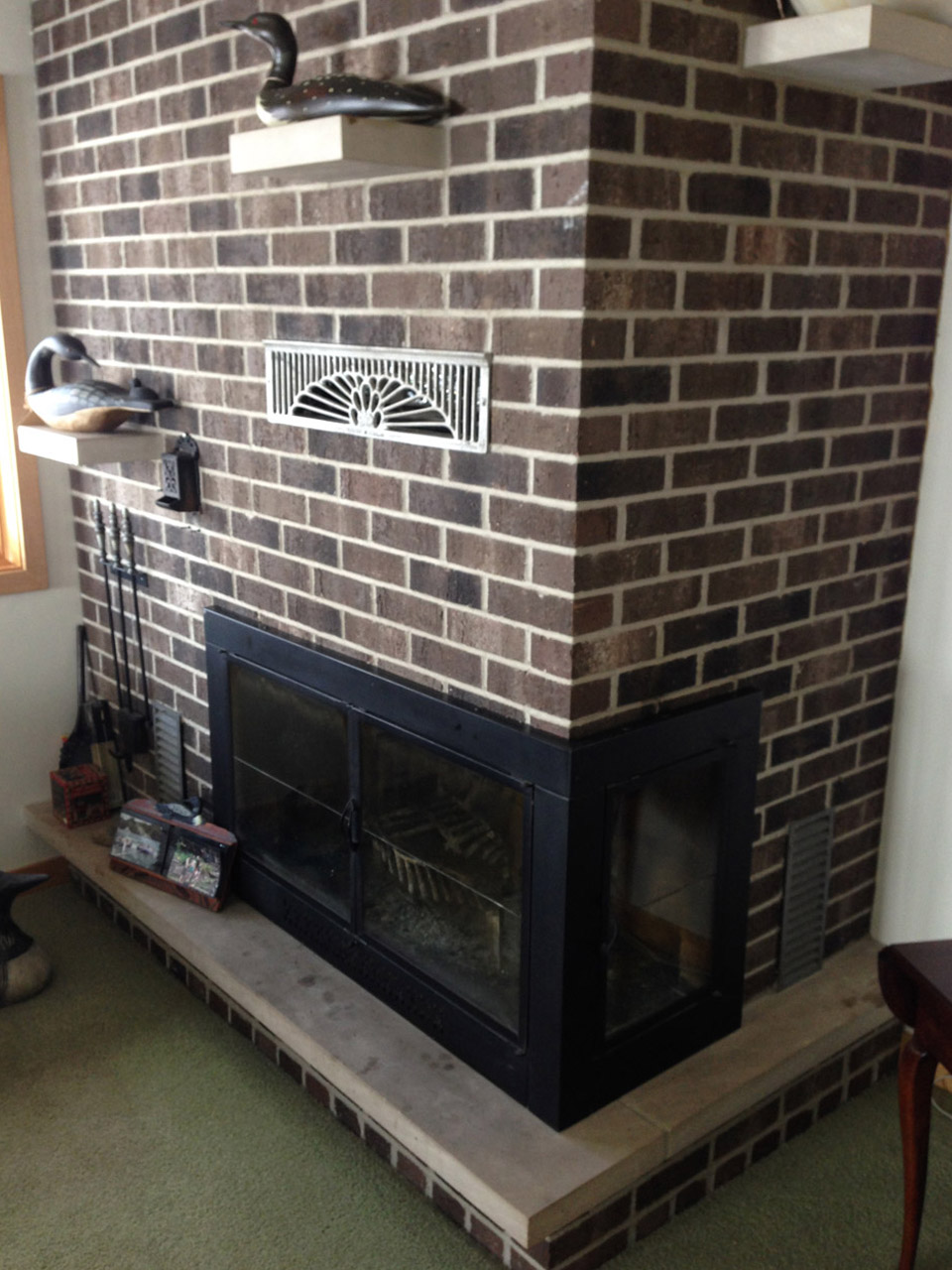
- Same footprint
- New veneer and cleaned hearth
- New firebox and flue
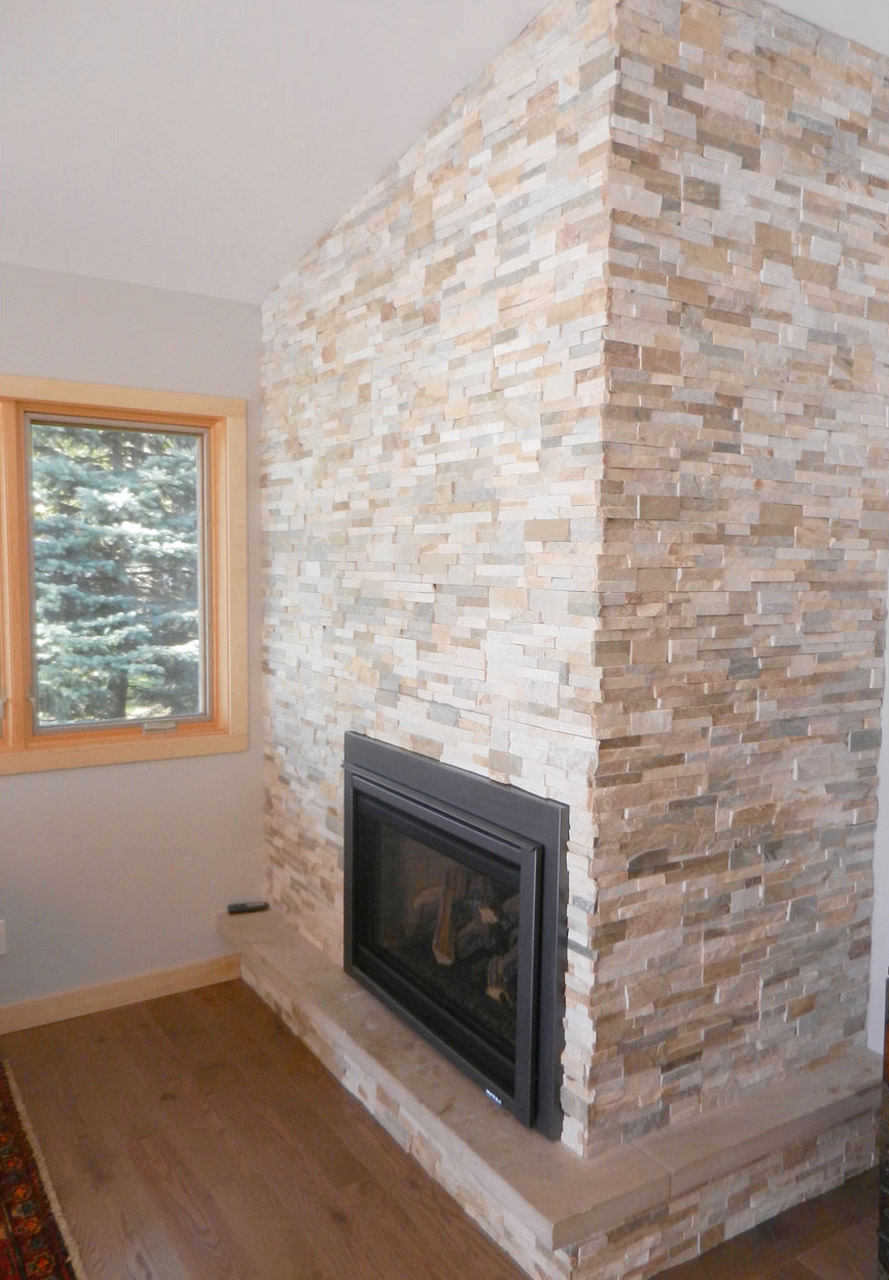
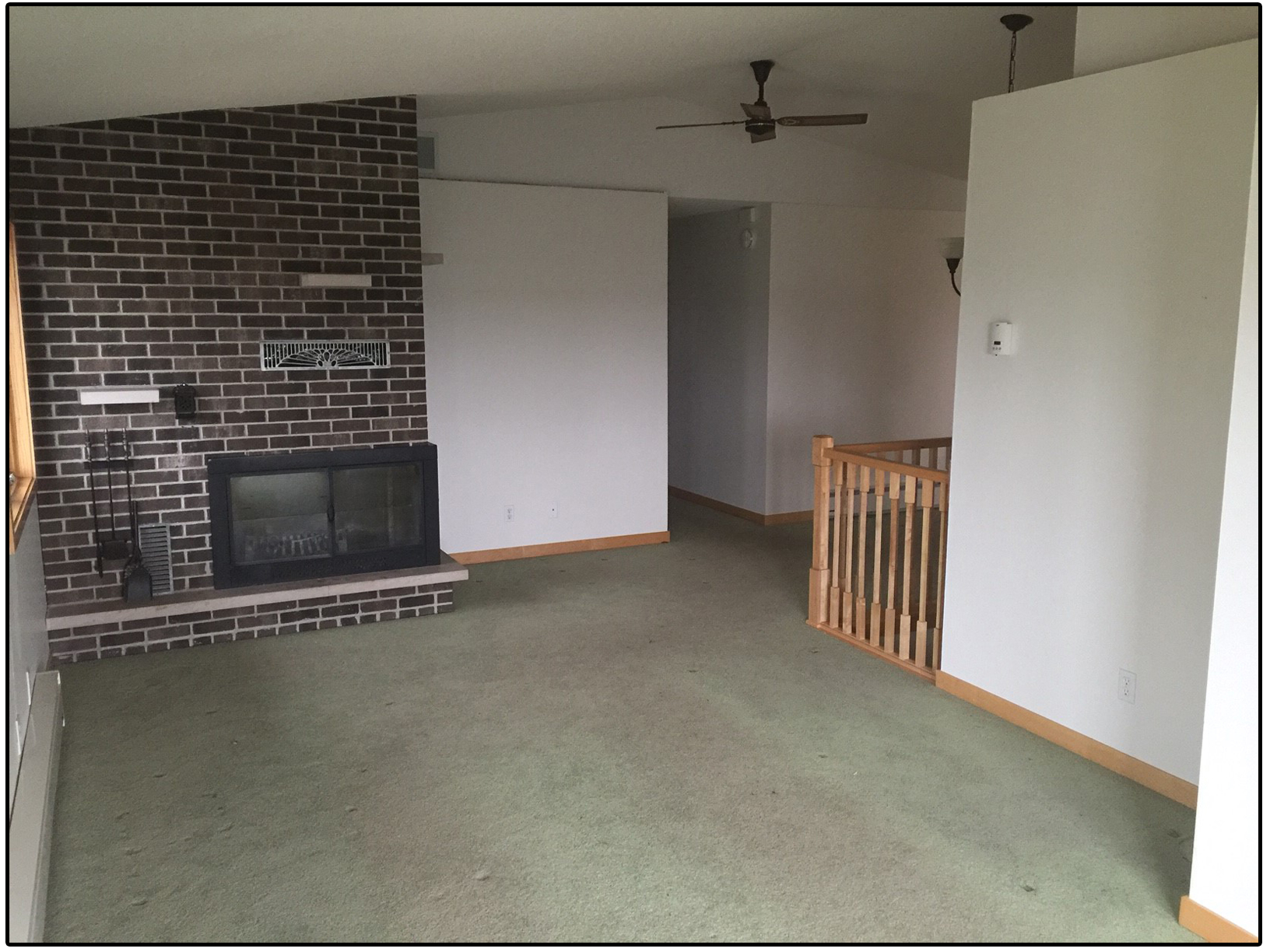
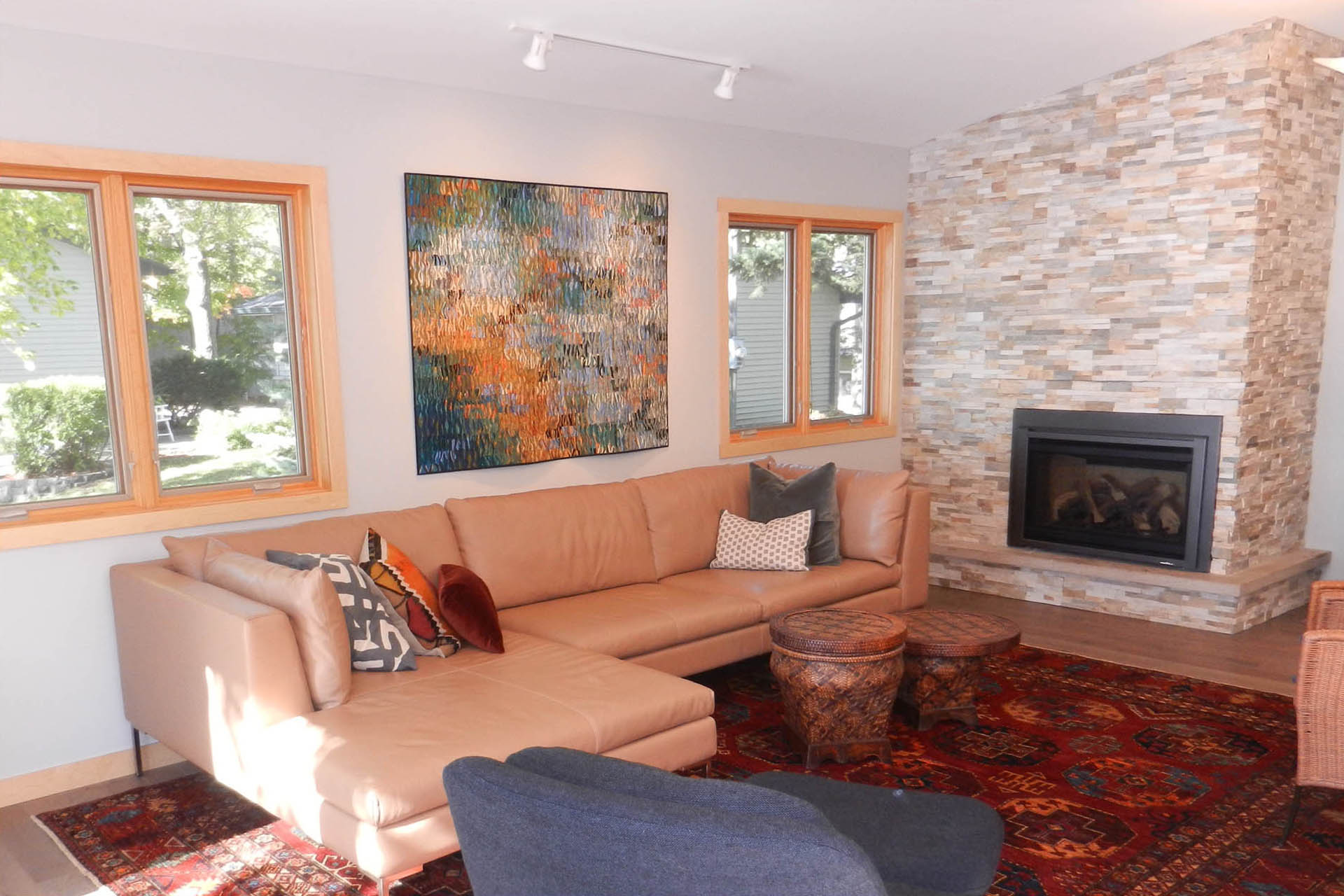
- New Fireplace
- Partition walls removed
- New flooring
- New maple millwork
- Soft track lighting
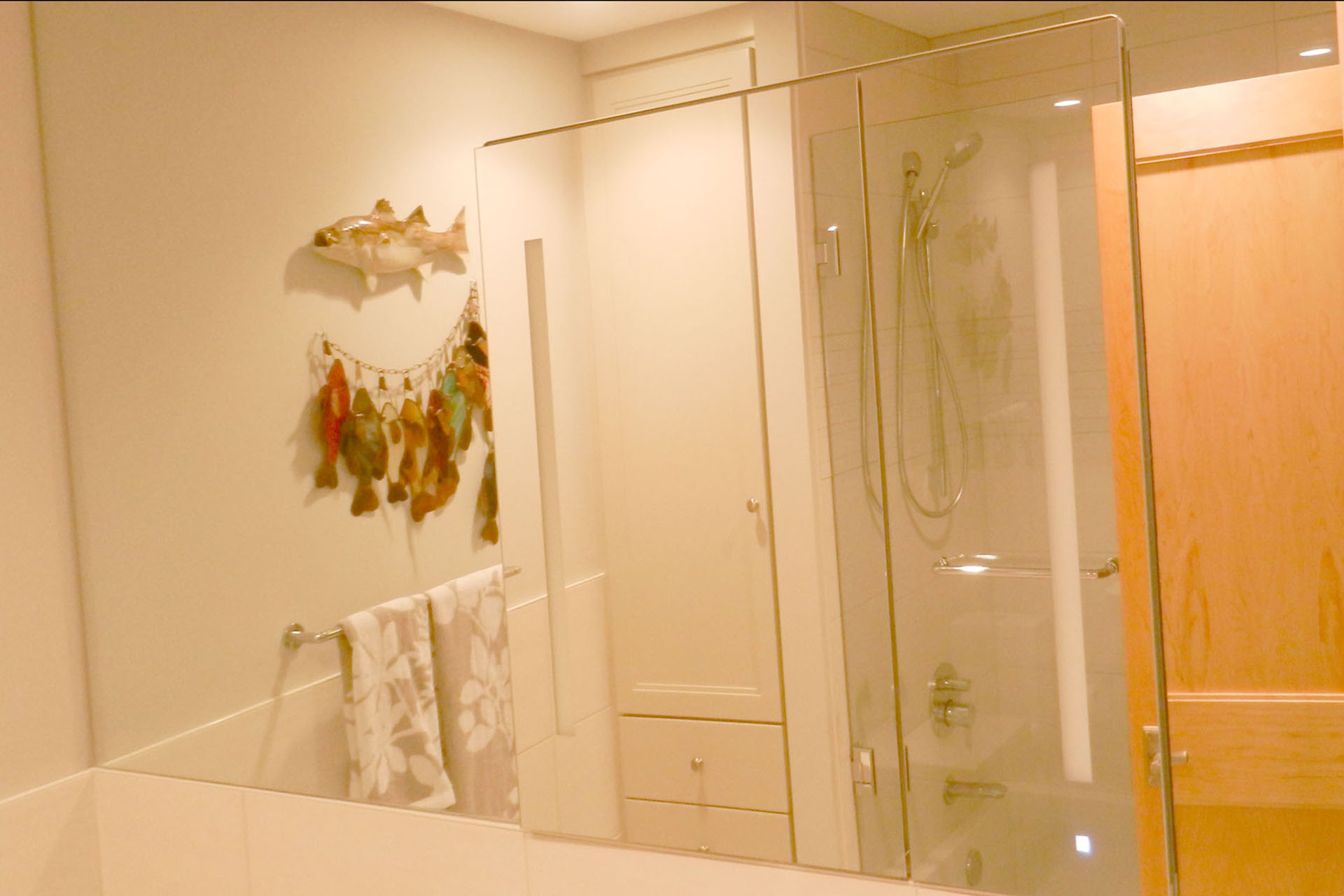
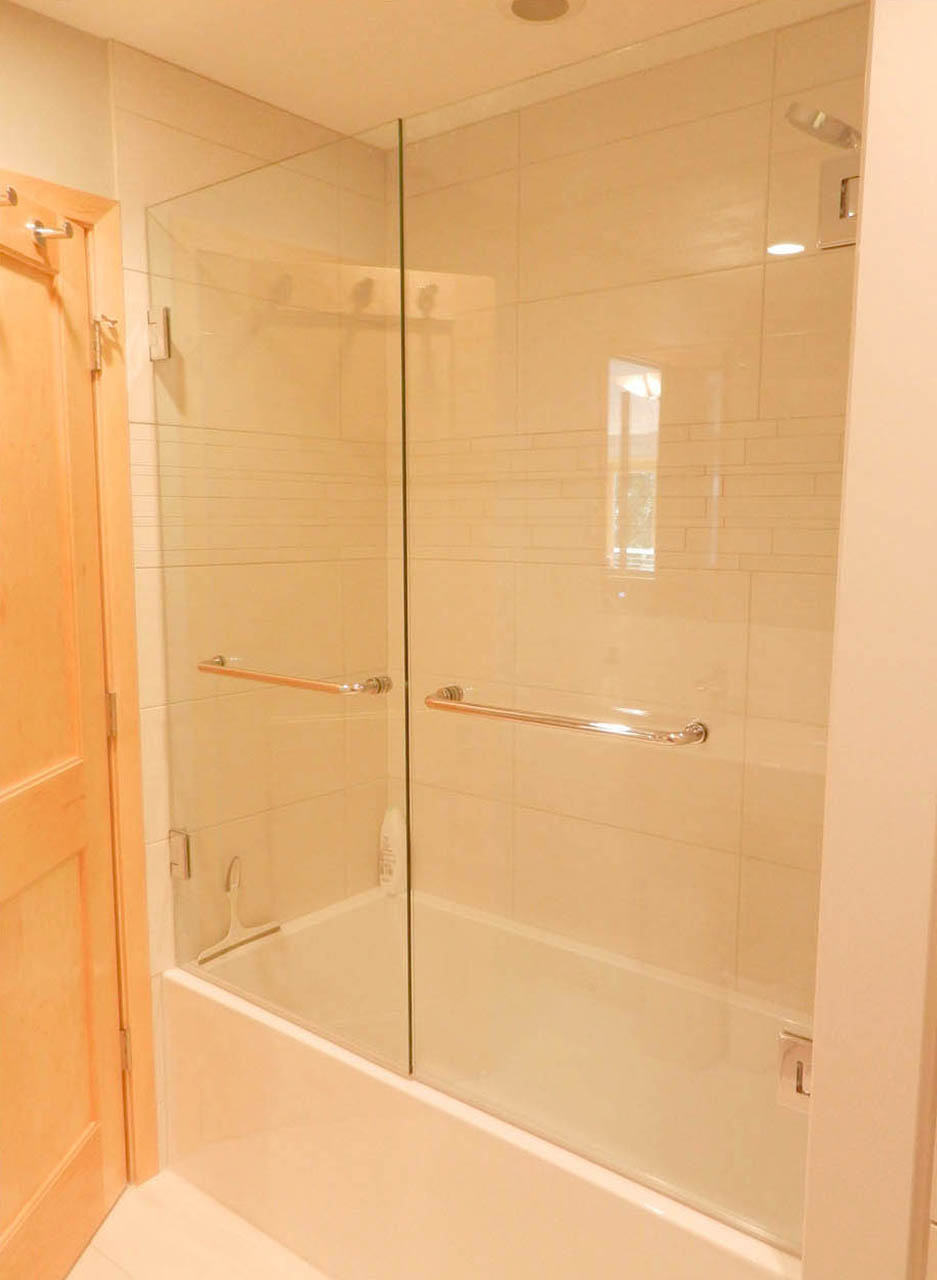
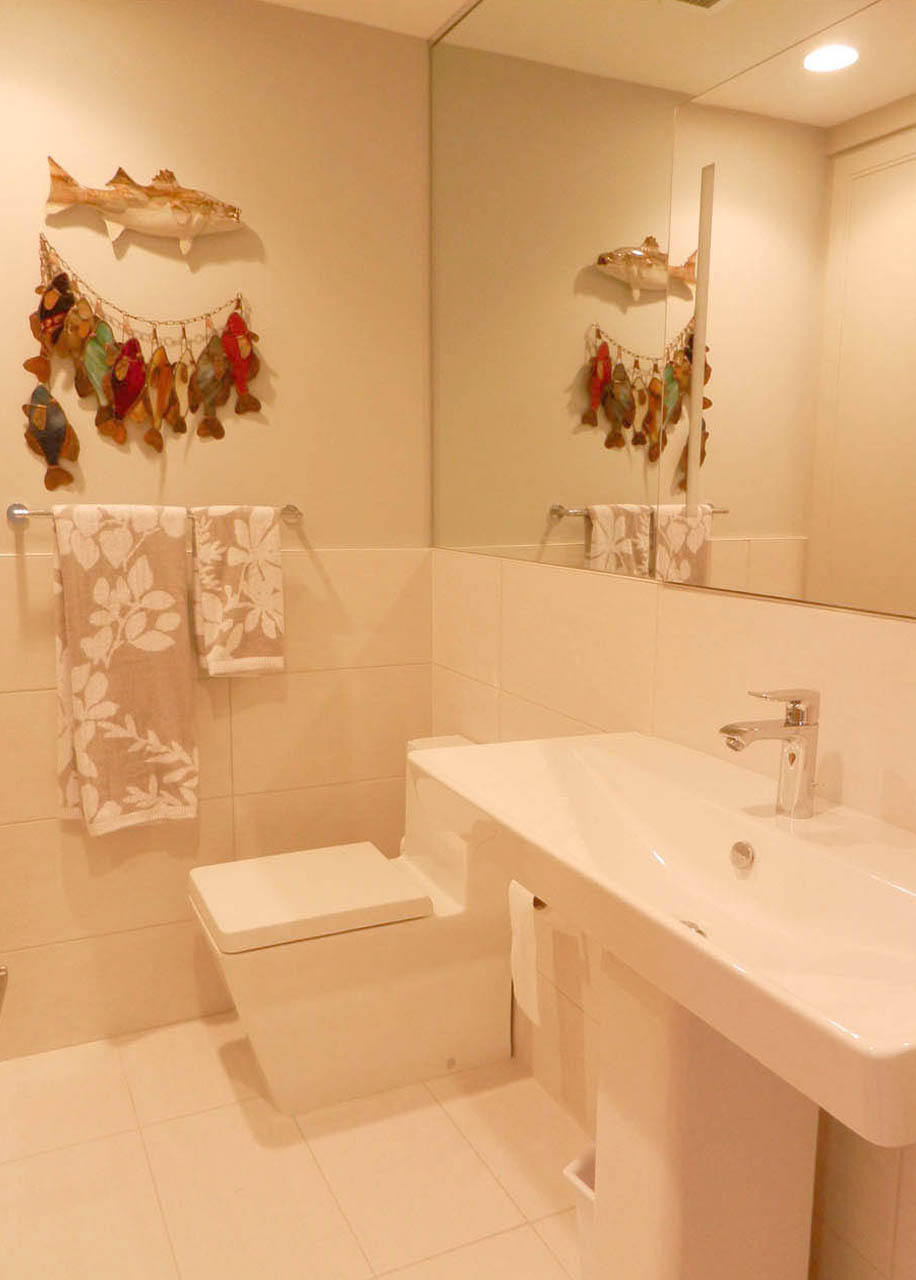
- Robern mirrored medicine cabinet with a one-piece mirror surround
- Frameless shower doors
- New tub, tile, and fixtures
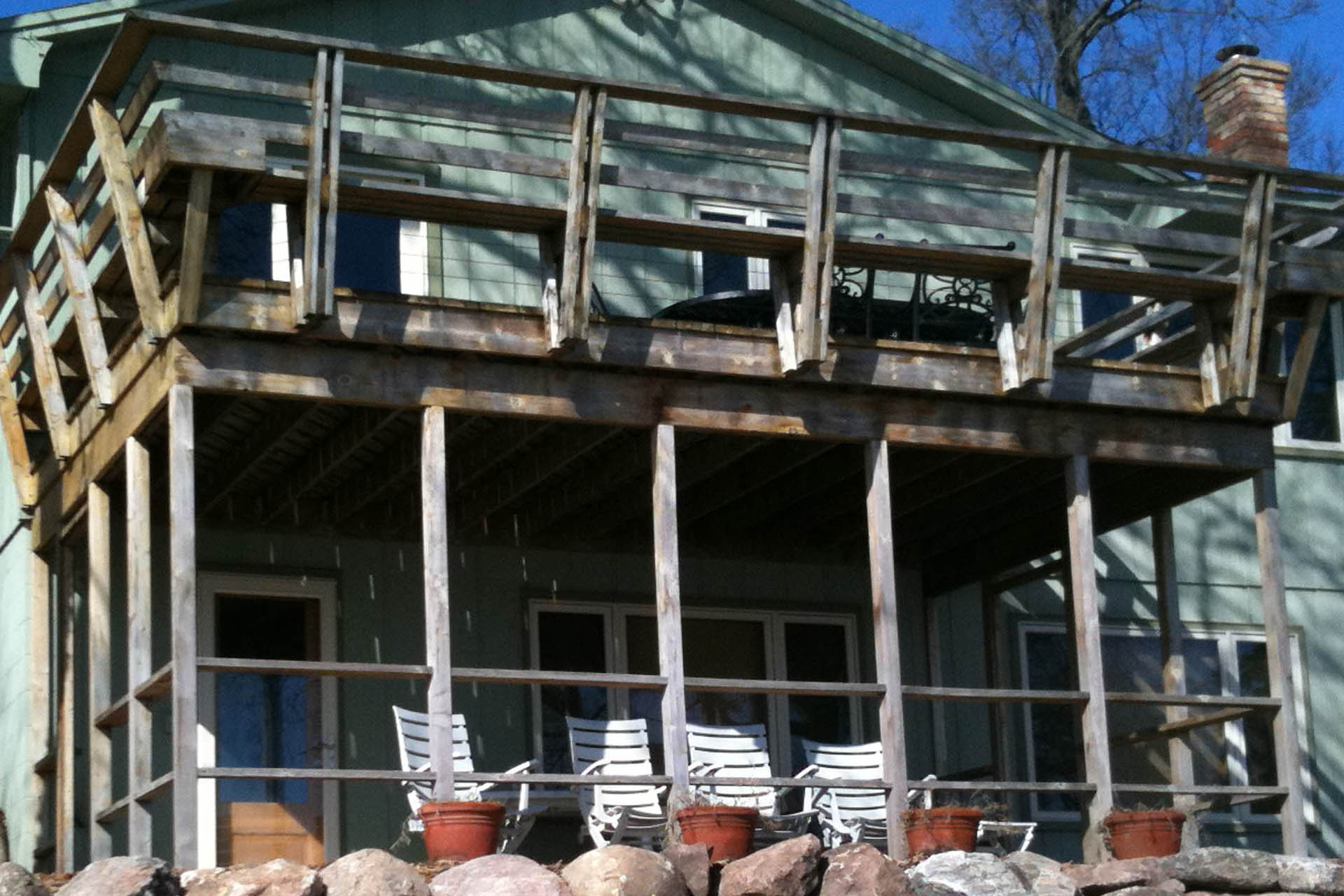
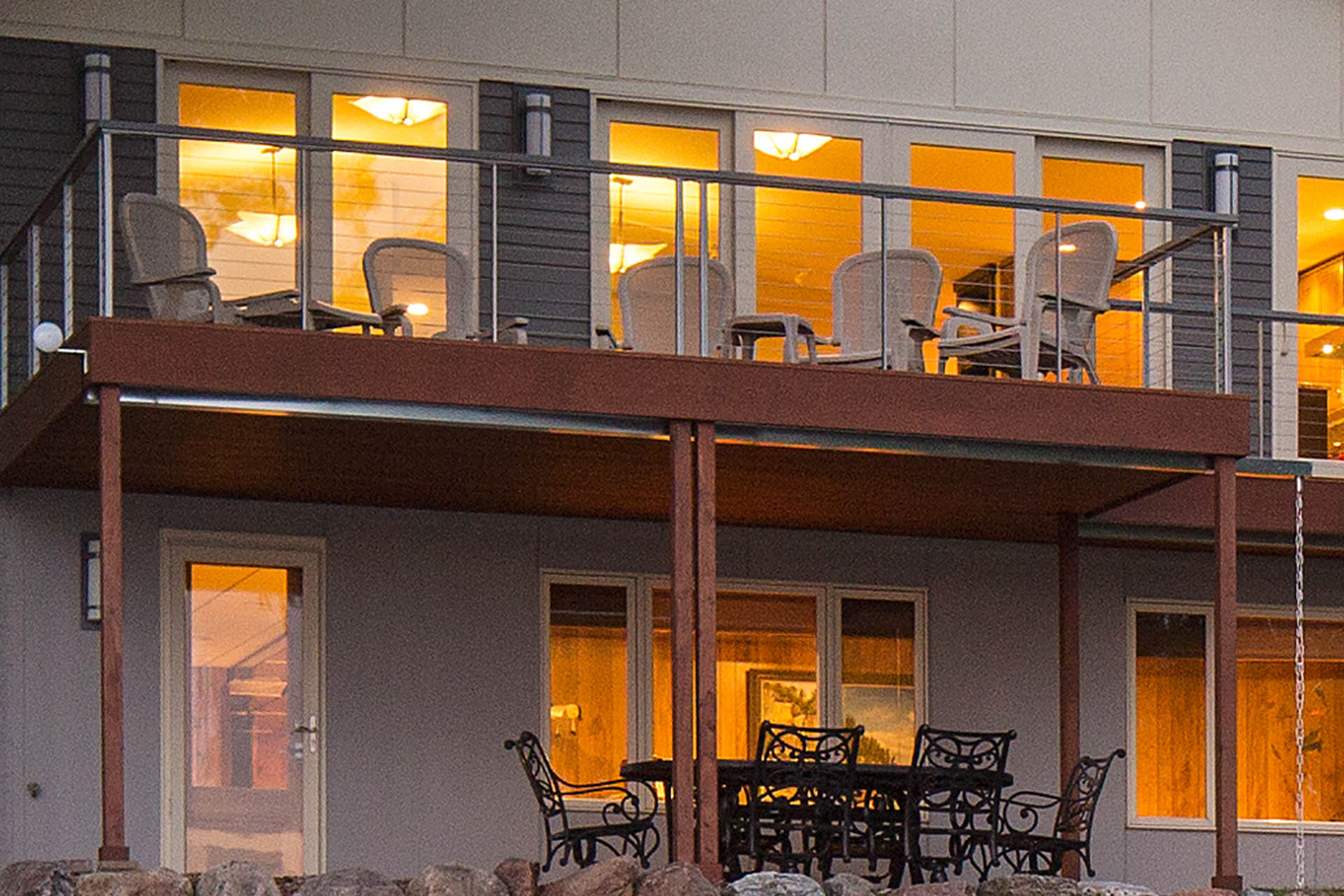
- Zuri decking, Stainless steel rail system
- Clear cedar under-decking
- Visual connection with interior of the house
- Scale / Balance with the house
- Superior craftsmanship
siding and decking and gave us a greatly improved look to our lakehouse inside and out.”
The Zuri decking and stainless steel cable rail system provide for a great sense of space and openness.
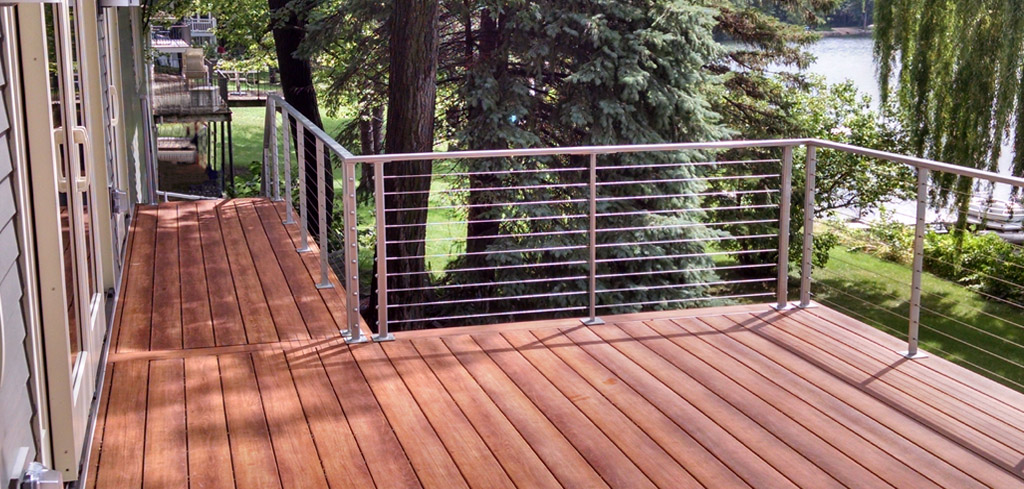
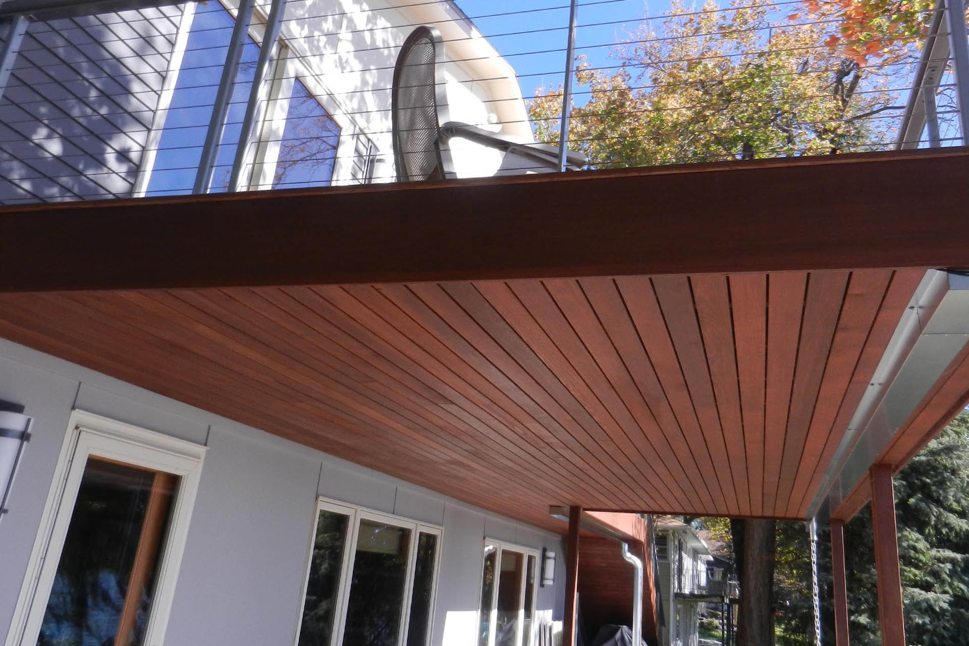
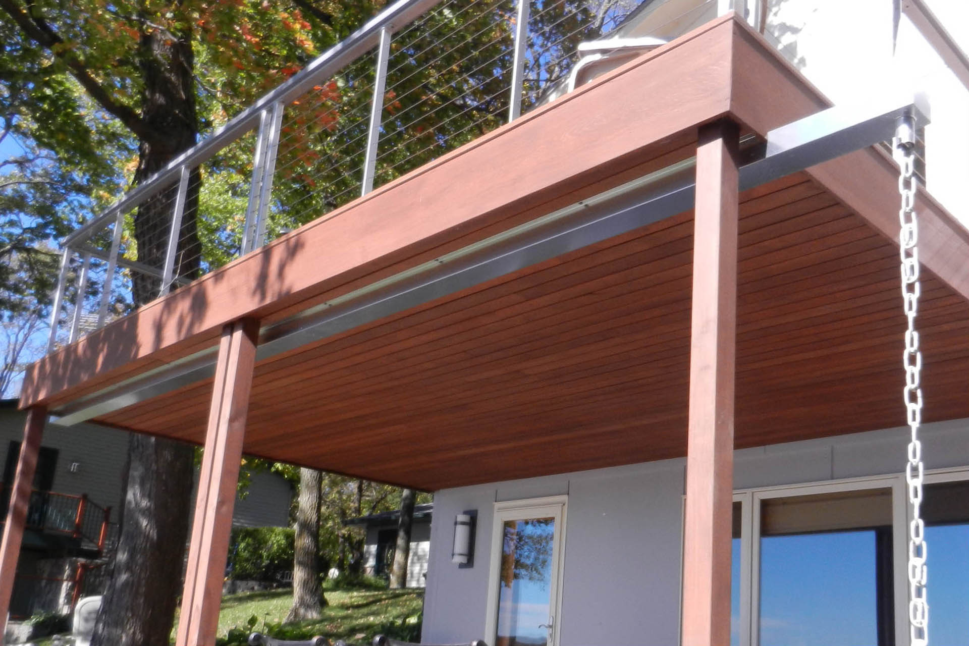
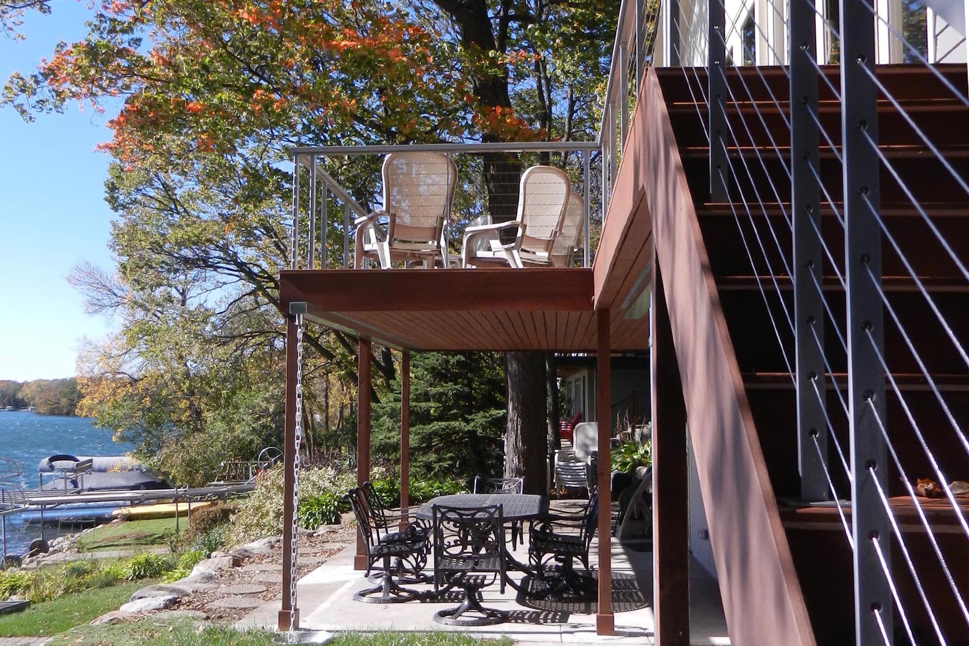
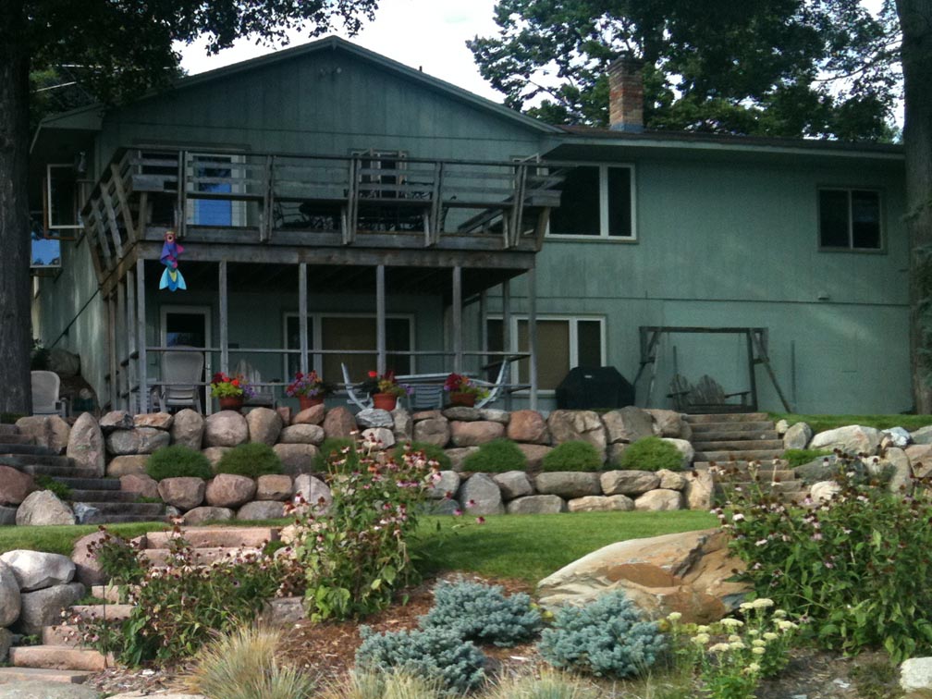
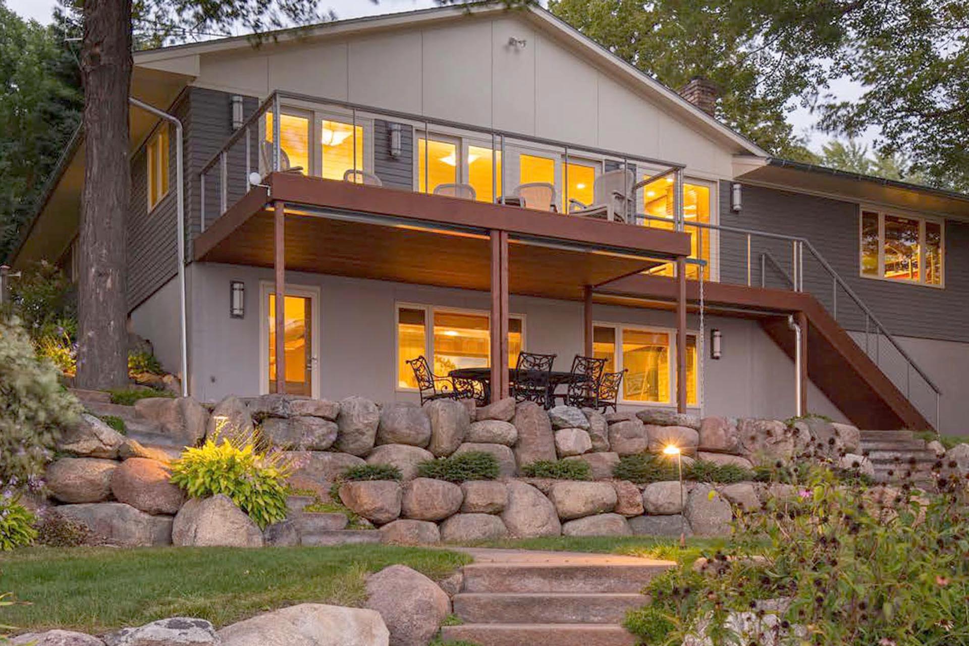
- Pre-finished Hardie siding, fascia and soffits
- Clear cedar under-decking
- Stainless steel cable rail system
- Galvanized rain trough and chain
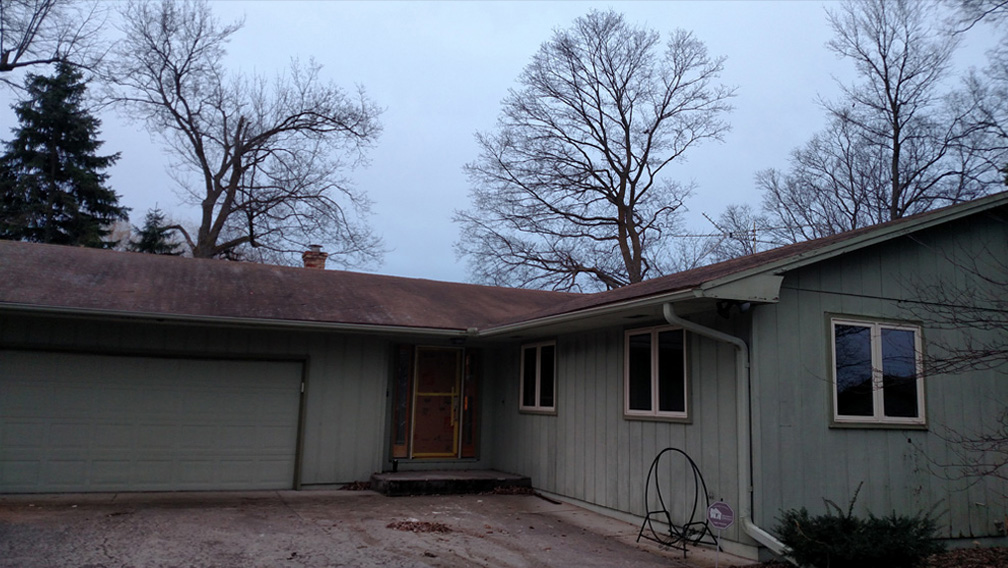
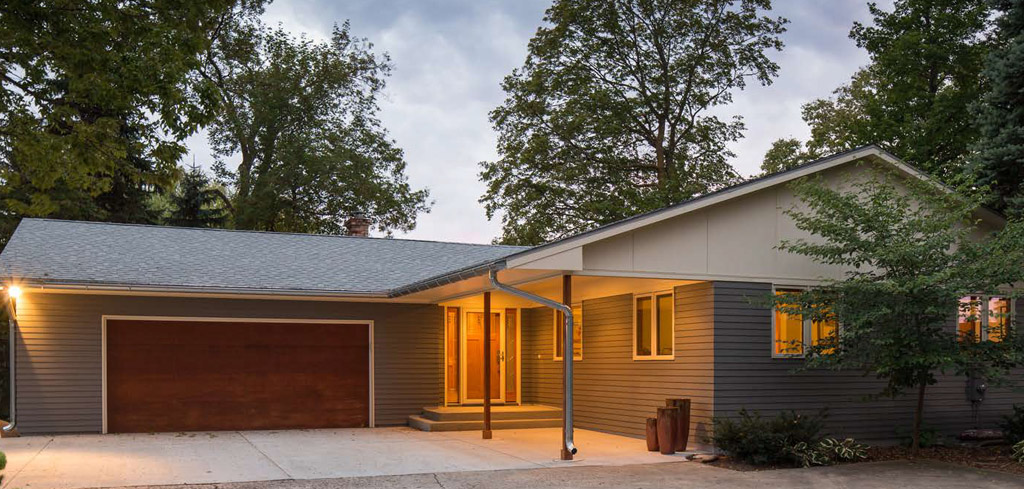
- Expanded roof line
- Hardie siding
- Galvanized half-round gutters
- Galvanized downspouts
- A new and useful front stoop
- Enhanced lighting