About Mineapolis Porch Replacement
This project has brought Showcase Renovation two prestigious awards. A Contractor of The Year Award (COTY) and a Remodeler of The Year Award (ROMA). These awards really demonstrate the synergy that can occur when all the parts come together on a project such as this. It begins with the homeowner and includes the architect, the builder, the trades people and the materials suppliers and completes with an exquisite and detailed finished product. Slideshow
Patrick and Nancy wanted a new porch. And they wanted a new porch that was designed by a talented architect. So the client’s story begins… Choosing David Wagner from SALA Architects to design the project got the ball rolling. The existing porch was aged and had incurred water intrusion.
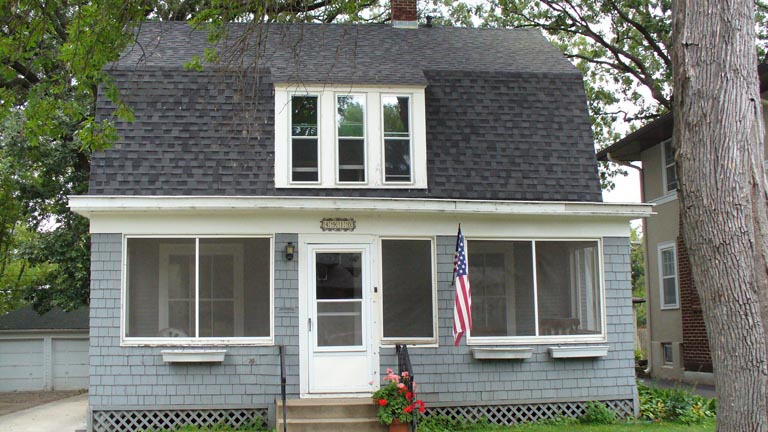
With the home having a Dutch Colonial façade, the new “modern’ design creates a dramatic effect for the home. This is what the clients were looking for.
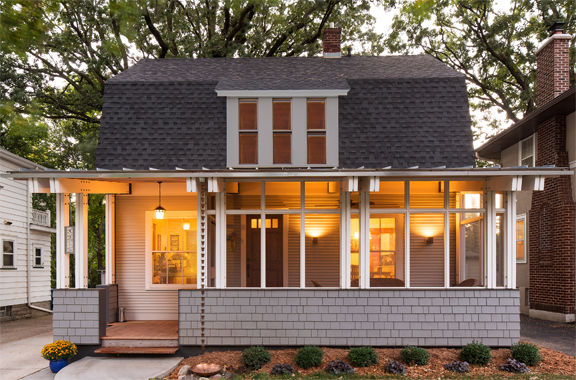
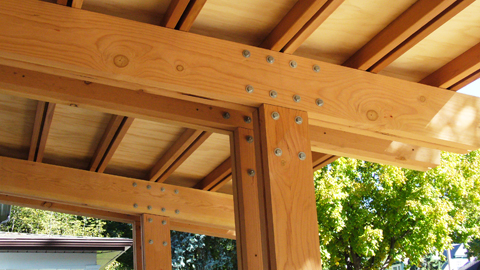
The frame consists of Douglas Fir timbers along with cedar purlins under the standing seam metal roof. Holding the timbers together are 6 ½” galvanized carriage bolts installed in an attractive pattern.
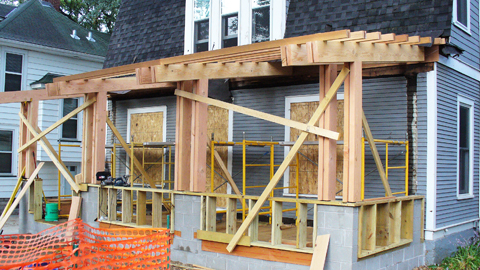
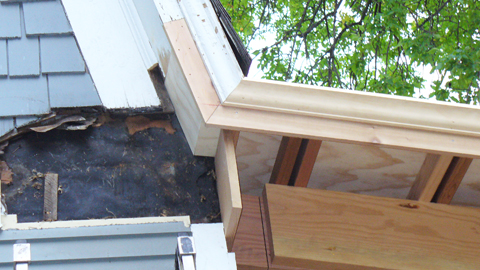
The carpenters must have the skills to bring a soffit into the old structure so that, when finished, it looks like a natural part of the original design.
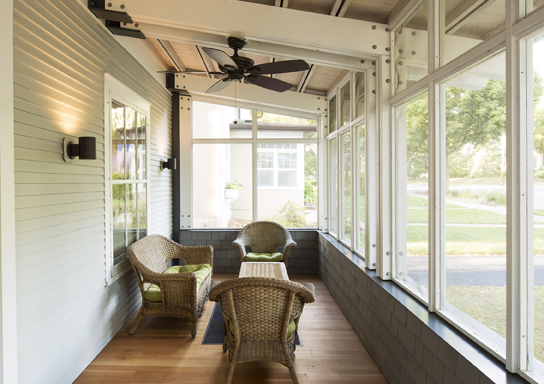
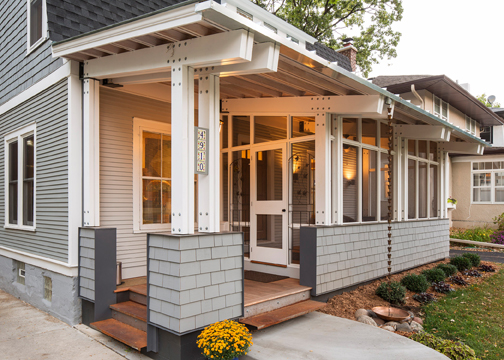
A very detail oriented project that was a thrill to work on with great clients. I love happy endings.
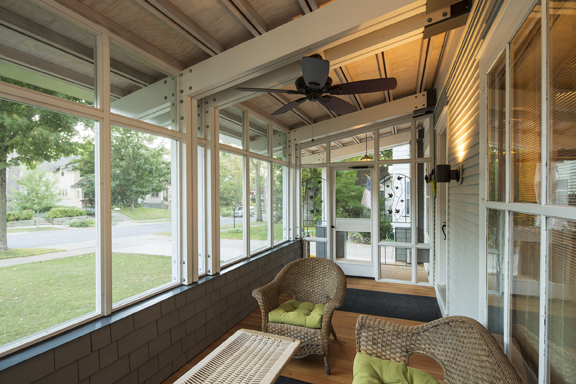
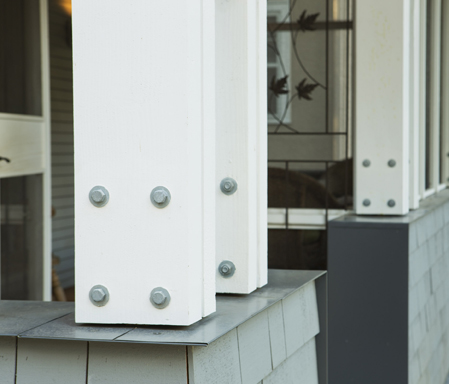

Our Story:
From The Client:
Our Beagle’s Porch
We like to let the dog hang out on the porch whenever weather permits, but it was always harder for us to be out there, as our 98-year-old porch needed so much work.
Only half of the porch was usable. The front door location in the middle of the wall interfered with the seating layout. There were no electrical outlets and no lights. One corner of the porch had no foundation; a tree stump and hydraulic jack barely held it in place. The roofing membrane was about an inch too short all the way around. Countless tubes of sealant were never enough to keep water and bees from collecting around the ceiling.
Then there were the grading issues: a large ash tree in the front yard had pushed the ground up as it grew and now the 75 year-old tree was causing the front stairs to be the yard’s low spot. Ice collected there in winter and rain pooled in the spring. These drainage issues caused the front corner of the porch to sink and to start pulling away from the main house.
There was limited space for entertaining on the inside and not much curb appeal on the outside. After ten years of literally letting the porch “go to the dog”, we sought professional help. Our architect had a remarkable understanding of older homes. He communicated a vision that we synched with, and translated that into very detailed drawings. A building team of incredibly talented craftsmen subsequently produced a superb new porch on a wonderful old house.
The dog no longer has the porch to herself because we all hang out there now!
Function

Though our new porch has the same footprint as the old, every inch is now proportioned to accommodate its intended use. With the new stairs located away from the tree and careful excavation, prior grading issues are resolved. The stairs also allow approach from the drive and the front. The new standing seam metal roof ensures easy snow removal, and it blends beautifully with the asphalt shingles on the house.
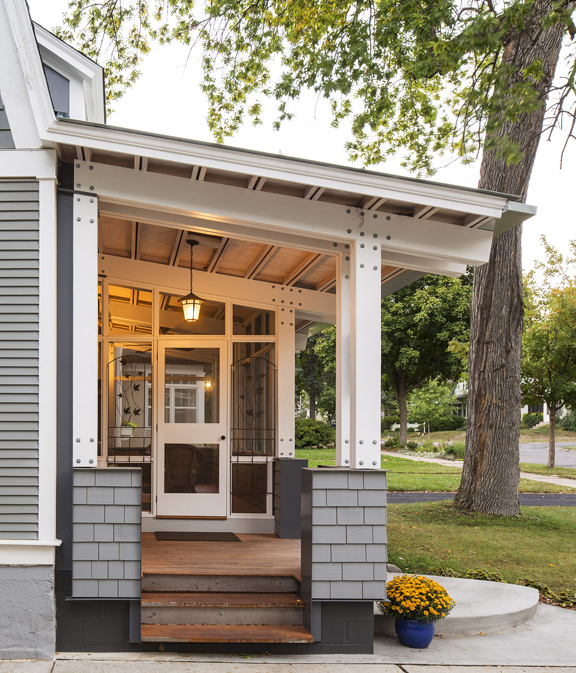
Aesthetics
The covered landing and its earth-colored Corten stairs offer visual appeal. In this wood floor landing area the mail stays dry and there is a lovely new entry light that adds an inviting glow to the front of the house. The enclosed porch has a high ceiling, open feel, and daylight is abundant. It is an inviting place to relax any time, day or night. A striking feature is the four pairs of timber columns and beams. They visually divide the space and allow the symmetry of the existing house to work with the asymmetry of the porch.
Superior Craftsmanship and Innovation Required
Craftsmanship is on display throughout the porch. Finish carpentry takes center stage as exemplified by beam installation, column connections, flashing details, and period-appropriate clear Fir flooring. Traditional crown moldings flow from the existing roof to the new roof. Innovation is demonstrated with the Corten step assembly and the beam/column connections. Blind connections at the column base provide a floating aesthetic to the porch.
Obstacles
The original house was built in 1906 and has the charm of that era. Working with the bones of this old house required careful planning, preparation, and attention to detail. Careful work was essential while grading and building around the treasured old tree.
Back to Our Collection