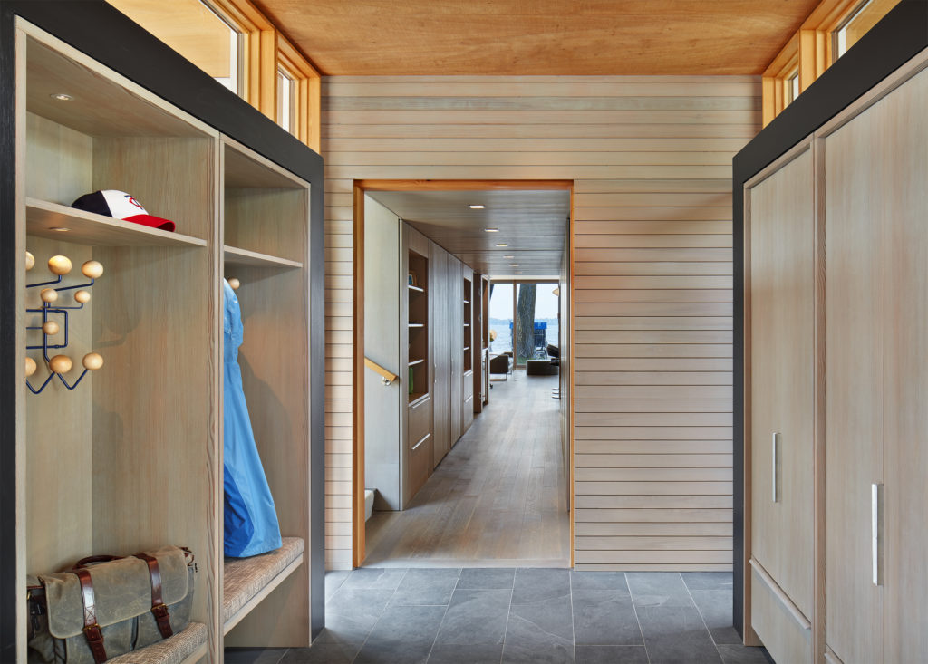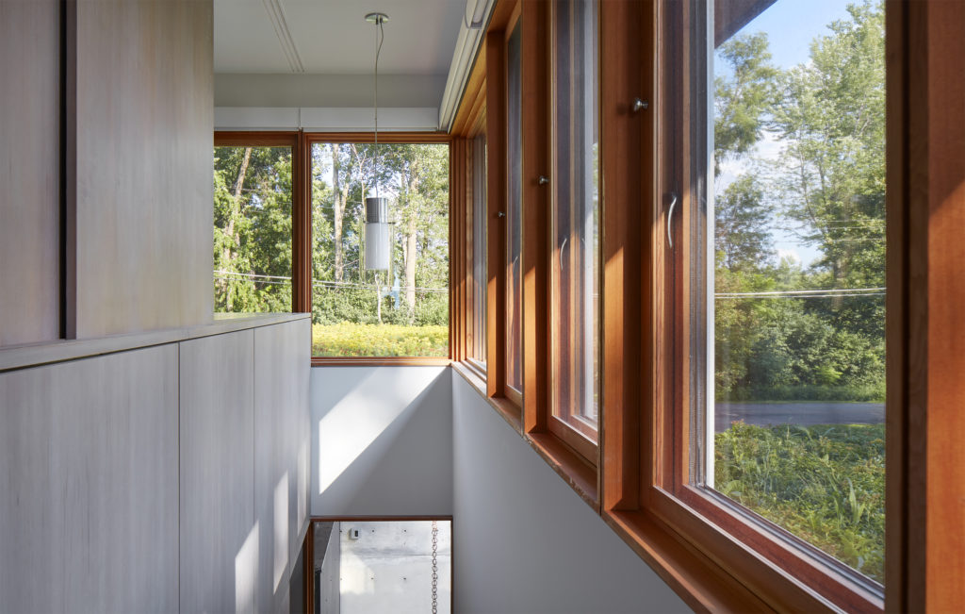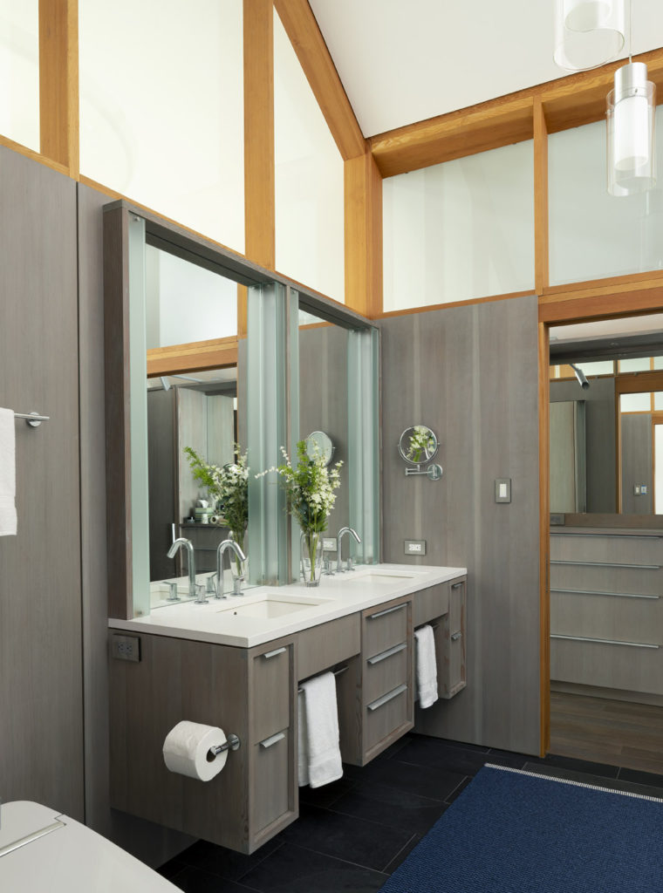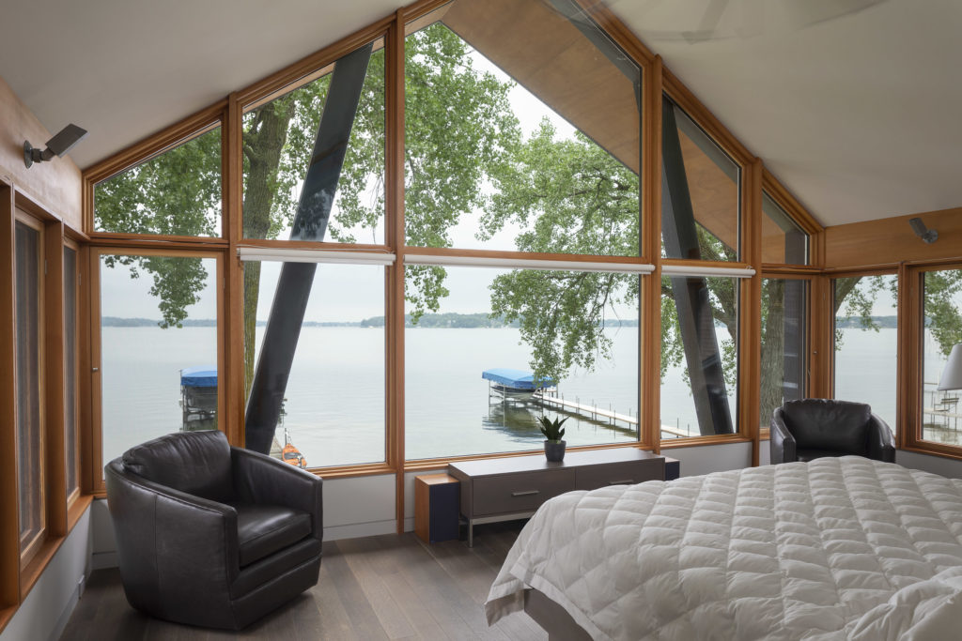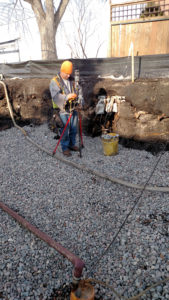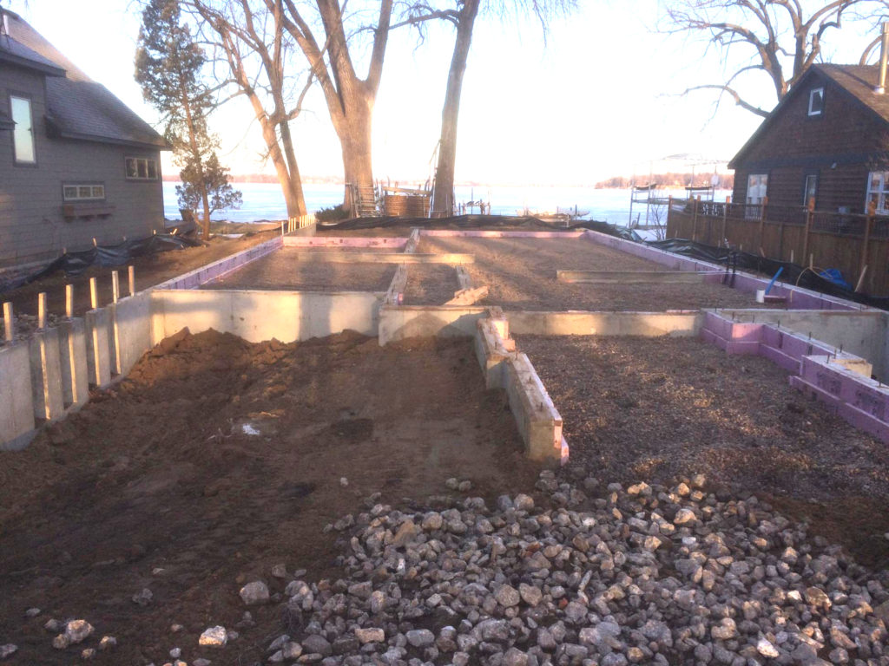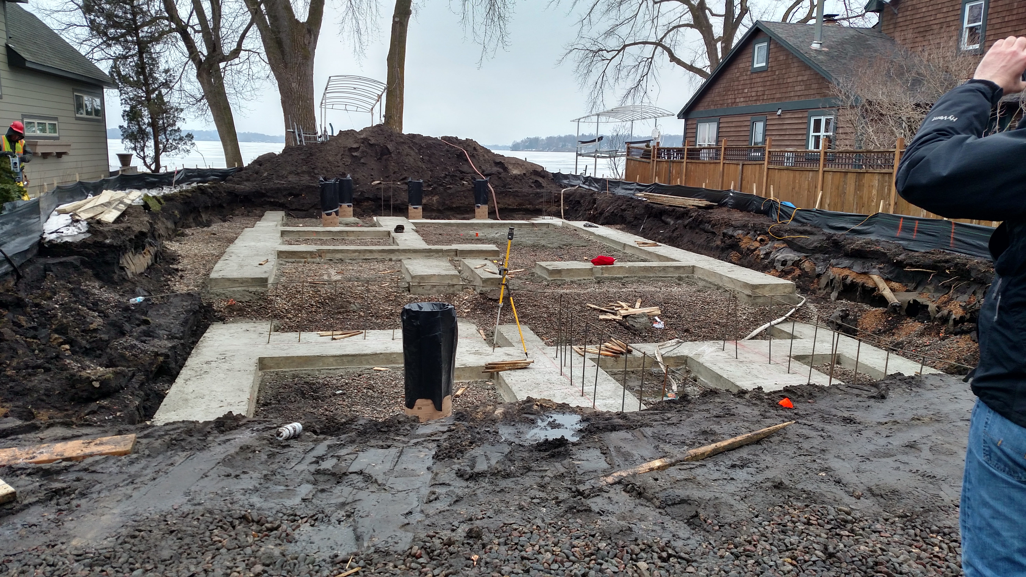About Lake Minnetonka Contemporary New Home
This highly desirable lake has limited options for building new homes. This tired home was beautiful in its day but the house would be demolished and removed to make way for new construction.
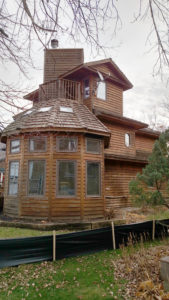
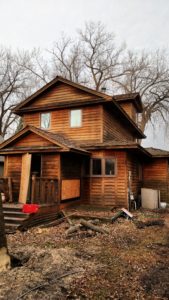
Being built close to the water and in a high water-table area required careful design and execution when building the foundation. By de-watering in specific locations we could correct the soil conditions one piece at a time. Anything more than that could have reduced the water table at the neighbors homes and risked structural damage to adjacent properties! The marginal soils were removed down to 8 ft. below grade and filled with clean rock. The footings sit on top of the rock. As it works out, the water table is 4 ft. below grade. The water flows through the rock that replaced the marginal soils.
To allow for the amount of exterior glass in the portion of the home facing the lake, a ‘moment frame’ was required. The moment frame acts as a frame to provide lateral and shear strength to the home’s frame. It is unique to look at. Exacting measurements of the frame were paramount as the home is attached to the moment frame at the floor line and all along the roof line where the roof overhangs the moment frame. This is one way to add structural strength to the window walls on the lake side of the home.
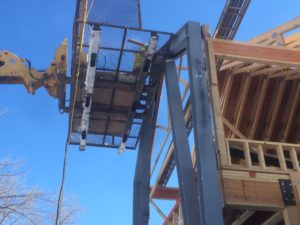
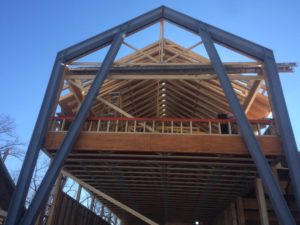
The bedroom suite on the lower level is framed with Douglas Fir timbers to support the roof and is a beautiful post and beam scenario.
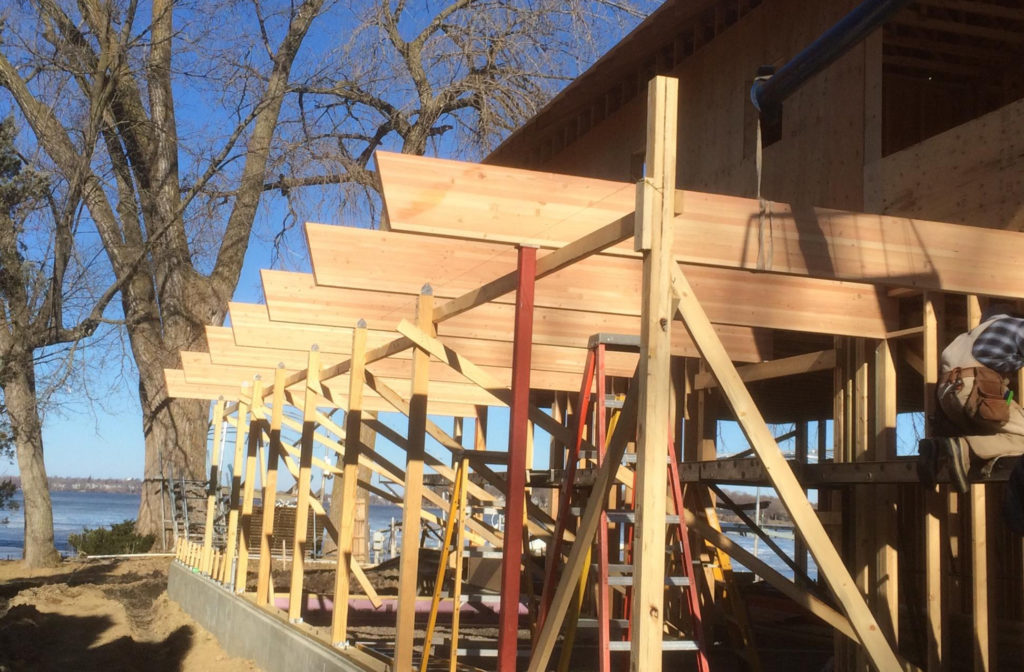
This home also has “green” roofs at the flat portions of the building. This of course slows the water runoff from the roof and also acts as a permeable surface that needs to fit into the permeable/non permeable surfaces that are required for the correct ration for a lot of this size.
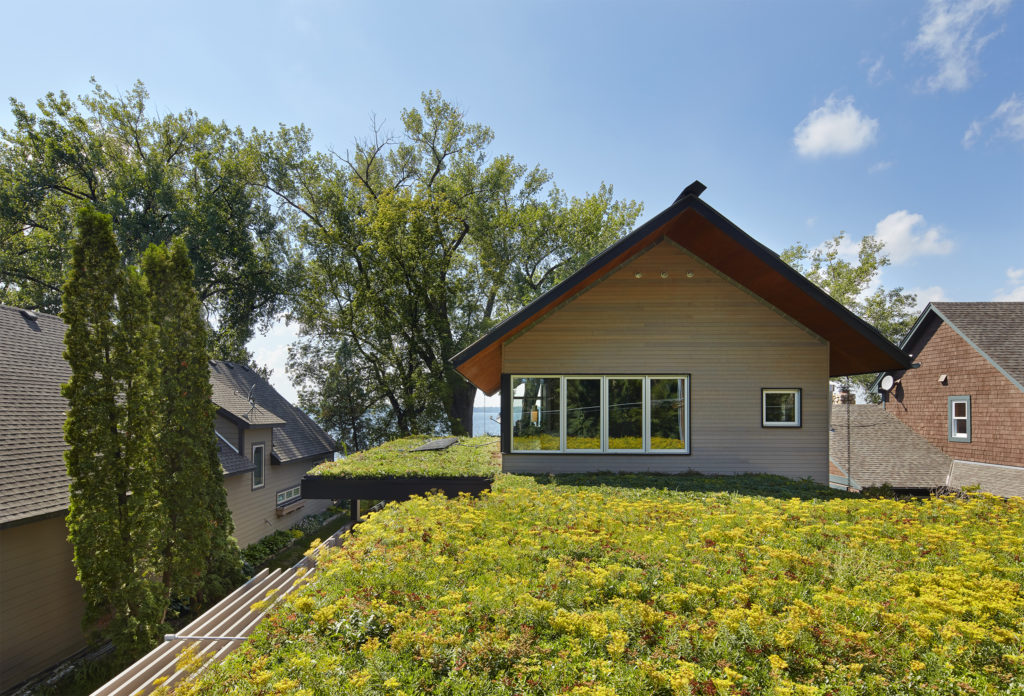
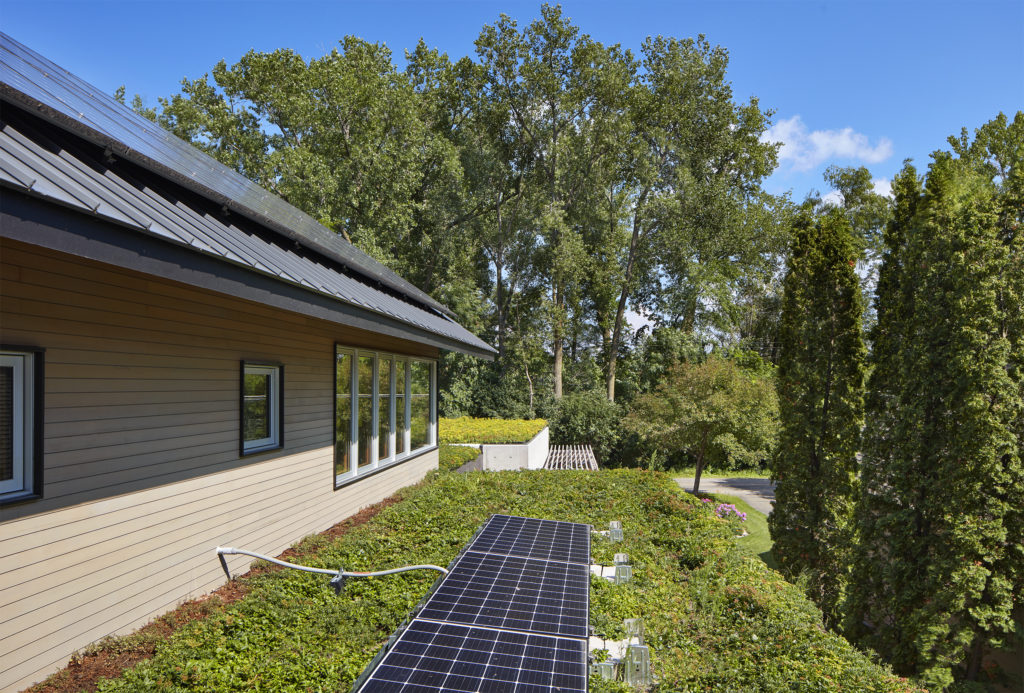
The home has smart home technology throughout. The use of sensors instead of switches, the ability to run the system from your phone, and tech savvy lighting throughout are just a few of the items integrated into this home. The mechanical portion is top end as the home runs off of a geo-thermal system and utilizes solar panels for electricity. The panels help power Tesla battery packs which will provide power to the home in the event of a power outage.
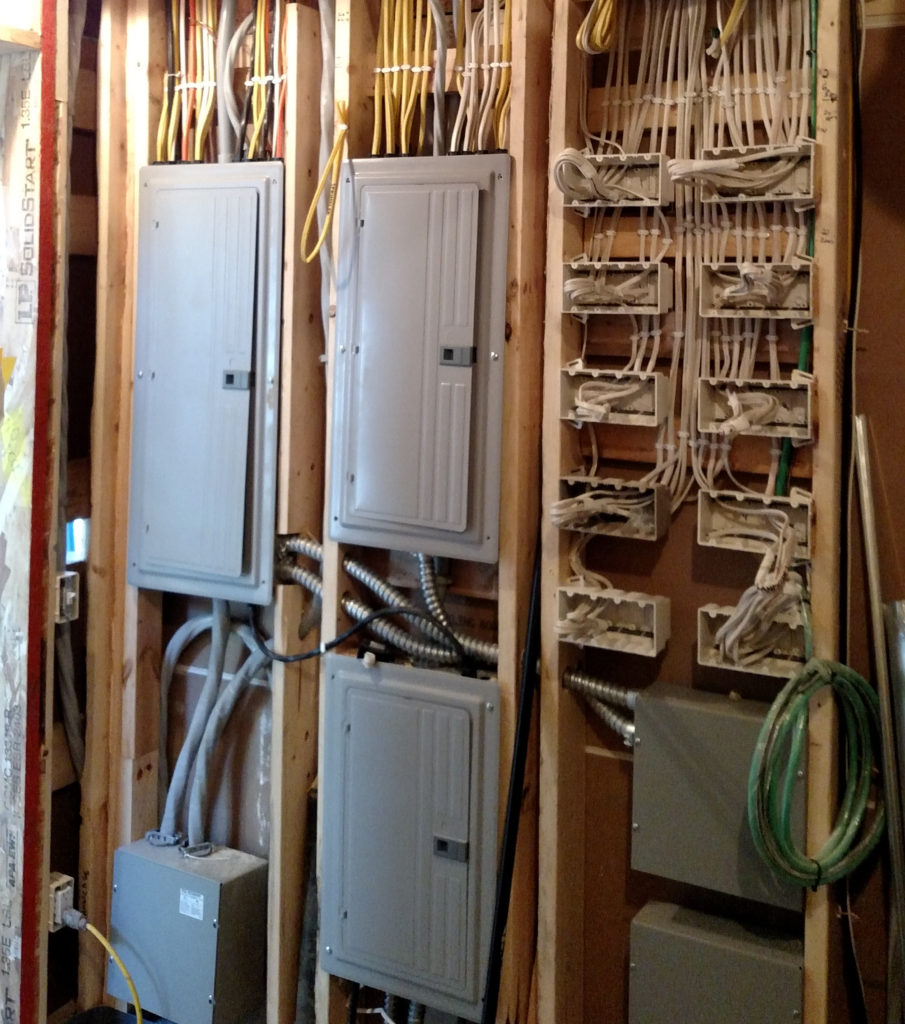
The exterior has triple glaze Loewen windows and doors. The window frames are made from Douglas Fir. Exterior wall finishes are clear cedar, with some Hardi products and Uni Clad metal. The decking and pergola is made from clear cedar as well. This cedar was purchased from a West Coast supplier and it was shipped directly to the site. The garage has a plywood formed poured cement wall structure. The walls are what we call T-mass, which is a ten inch poured concrete wall with two inches of rigid foam in the center. This building is constructed to be storm proof and act as a storm shelter.
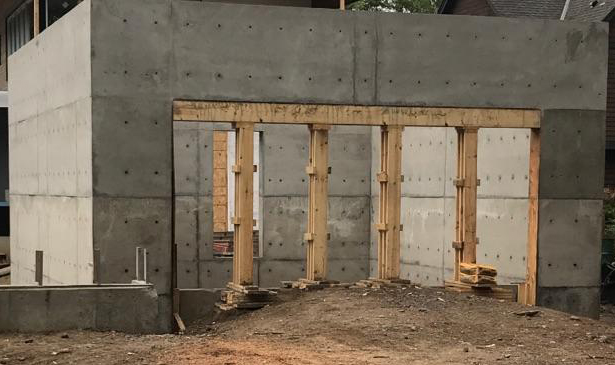
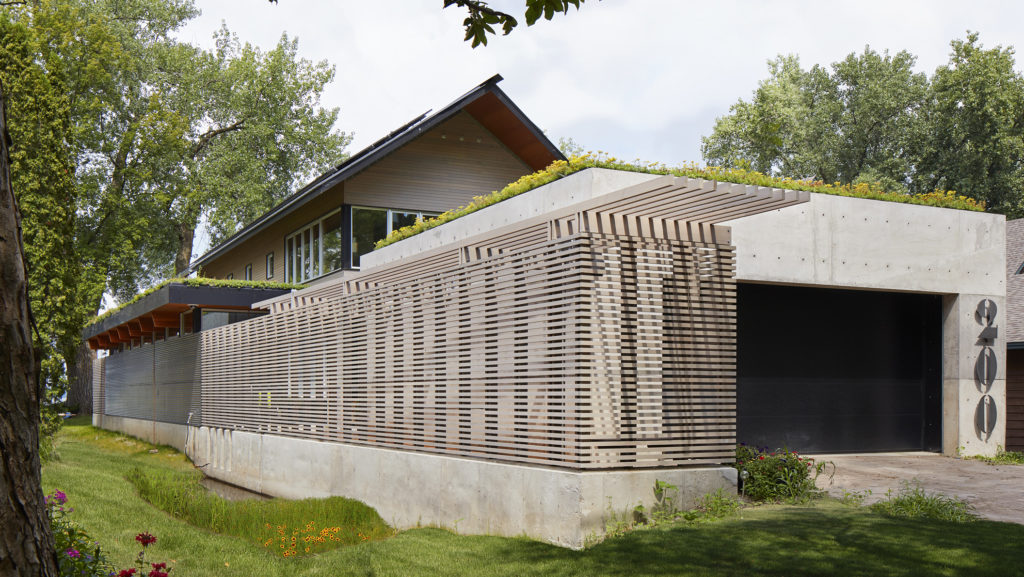
Click here to return to the home’s portfolio. If you have any questions about this home or if you have a construction project in mind, then please contact us.






