About Brightwood Minnetonka Exterior Remodel
Slideshow
The need to save the home and preserve the integrity of the original design while enhancing the aesthetics was accomplished with careful planning and applied modern building science.
New windows provide correct water management and add superior day lighting along with a great view of the mature trees. Crafted details and material choices highlight both the form and rich materials of the home. Resolved details express craft by providing durable transitions in material while showcasing the cedar.
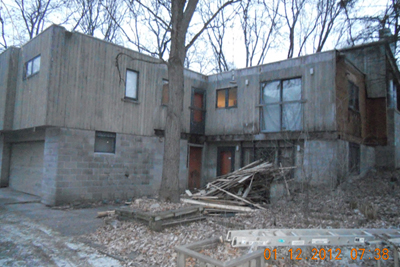
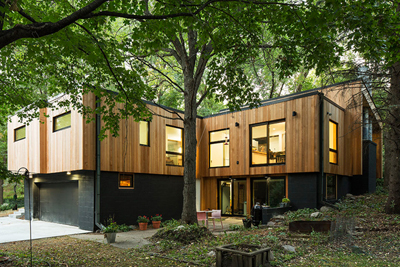
The “true” rain screen that envelops this wonderful home uses the best in innovative assemblies to bring this home into the future and respond to Minnesota’s harsh climate.
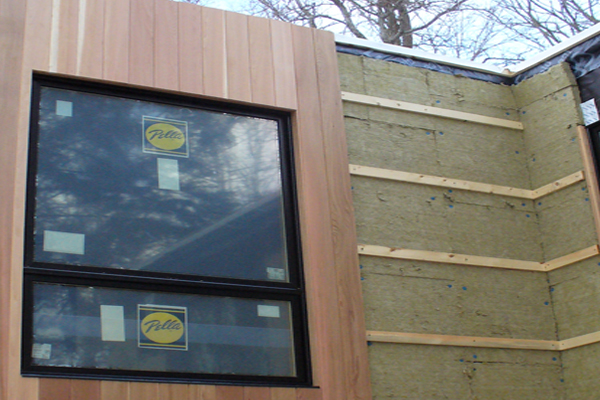
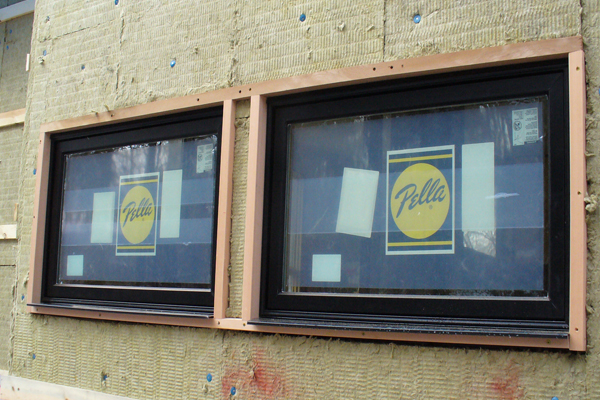
To go from the conditions at left to the after shots at right exemplifies the kind of dramatic improvements that were made throughout this project – many of which do not show on the surface. The whole story of this ‘Contractor Of The Year’ qualified entry follows below along with more before and after shots.
NEEDS / PRESERVE INTEGRITY – With a home advertised as a tear-down or major renovation, this soon to be homeowner undertook a challenging project in order to save a home designed and built by an architect in 1968. The challenge was to revive a unique home that had undergone substantial water damage and had no updates since its original construction while preserving the original design integrity. The client expressed a need to use building science to resolve the water, ice, and vapor transmission issues within the walls, roof, and roof edges while providing great material replacement and detailing on all exterior surfaces. Budget was also a concern considering the extent of damage was not fully understood until construction began.
MAKE GOOD DECISIONS ALONG THE WAY – Because the new homeowner is an architect as well, the renovation proceeded as collaboration between design intent (owner) and means and methods (contractor). The strategy was to completely strip the exterior of the home including cladding, windows, and roofing to repair any compromised structure and then to encase the repaired structure with an integrated system of fine materials. Limited interior surfaces were also repaired once the level of water damage was revealed. Because the trees had matured in the last 45 years several windows were enlarged to serve for better views of the 0.9 acre wooded lot and improve daylight within the kitchen, dining room, and piano room.
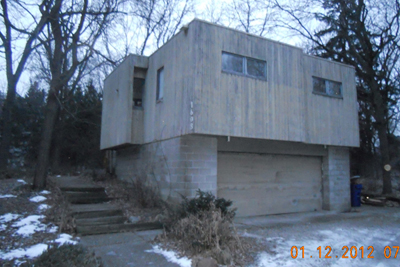
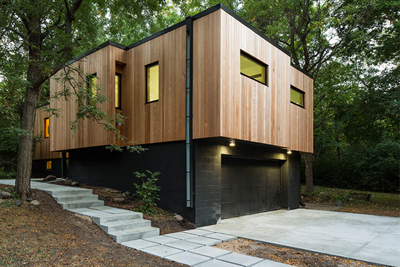
INNOVATION / FUNCTION / AESTHETICS – The exterior enhancements substantially improve both the function and aesthetics of the siding and roof systems. By installing a clear cedar rain-screen on top of continuous insulation outboard the wall sheeting assembly is meant to integrate with the new roof insulation through water management details. This assembly allows for proper water management at the windows and vapor transmission at the walls. By using mineral wool insulation and battens with weeps for the ventilation space the new cedar siding can dry as needed and manage wind driven rain better than the original assembly which allowed water infiltration causing major damage to both the siding and the windows.
The new roofing provides a substantial increase of insulation and wraps to join the exterior wall insulation resolving the always challenging wall and roof intersection of homes with flat roofs. By using quality materials this technically resolved exterior enclosure enhances the character and presence of the structure. All windows and flashing are black clad aluminum meant to contrast the larger more abundant field of clear cedar.
By minimizing the detailing the sharpness of detail highlights the beauty of the wood and creates a low maintenance finish. Finally the foundation was stained black to help further accentuate the cedar and float the home above its rolling site.
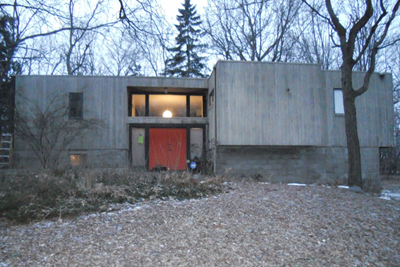
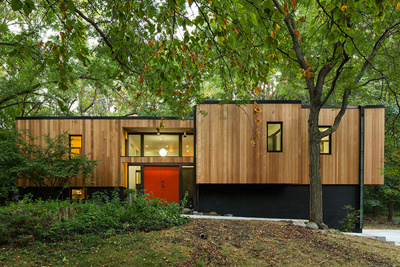
CRAFT IS NOT ADDED; IT IS OFTEN WHAT YOU DON’T SEE – By reducing trim and fussy detailing craftsmanship became a primary concern for the owner. The resolution of window jambs, corner details, ventilation strips at rim space, and roof edge needed to be sharp and durable. For this house the evidence in craft is in what you don’t see. Contact us to discuss your renovation project!