About Crocus Hill Heirloom Home Kitchen Remodel
A HOME WITH HISTORY
To The Slideshow
The house wasn’t just old, it was a family heirloom. The homeowners knew that saying goodbye to moth-eaten brocade curtains would be the easy part. Turning dark and cluttered spaces into rooms suitable for modern living without disturbing the ghosts would be much tougher.
The first stab at updating was no-frills, make-it-livable. Twenty years later the kitchen especially still needed work. Remnants of the butler’s pantry lingered as an awkward entry to the dining room. The mudroom-turned-bath (a.k.a. B & B) doubled as a storeroom for bicycles.
In June of 2012 the house went under the knife. No halfway measures this time. The B & B was merged into the kitchen’s work area and a new half-bath installed where it belonged — off the back hall (which also got a major facelift).
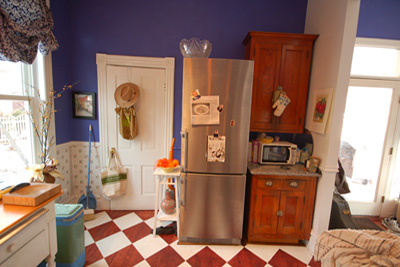
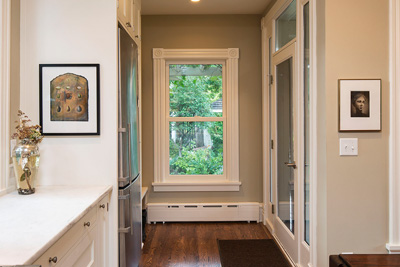
The new rear entrance took its place with modern cabinetry conveniently equipped with cubby holes, coat hooks, a pantry shelf, refrigerator, and countertop. A cantilevered bay at the opposite end of the room turns a cluttered sitting area into a calm and comfortable no-traffic zone complete with bookshelves and a wood-burning stove.
What had been a cold, drafty space now has fully insulated walls and its own thermostat. With the strategic placement of new and existing windows, day lighting is abundant and creates an inviting atmosphere for cooking and entertainment.
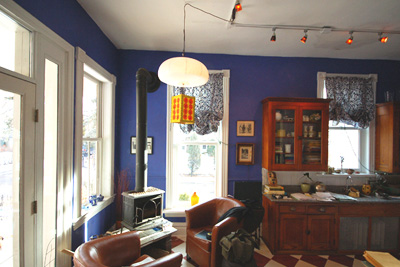
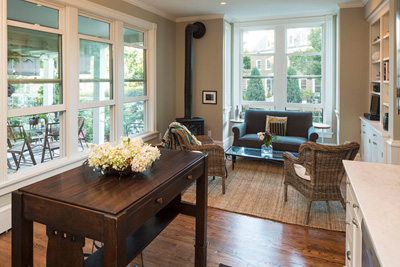
Aesthetically the new space presents a striking before and after. The garden no longer peeks into the space through a glass door, but fills three double hung windows. Cabinetry takes front stage with the contrast of the glass- fronted upper over the enameled base cabinets. Carrera marble countertops add the finishing touch along with the gleaming, refinished, dark stained oak floor.
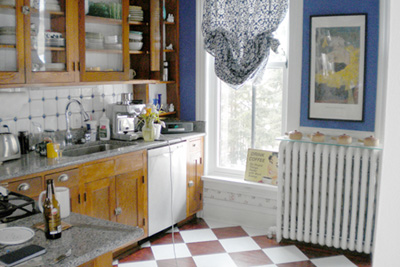
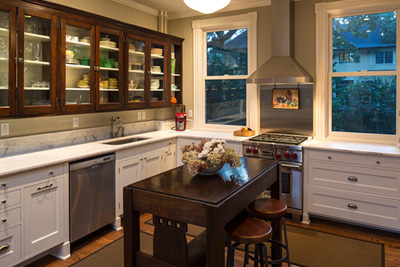
Craftsmanship and Innovation are on display throughout. Traditional stool and apron window sills work seamlessly under the wide casings and rosettes. Abundant crown moldings flow from space to space. The new low profile radiators pair perfectly with the tall enameled base boards. This home was built in 1880 and it was important to retain the charm and integrity when updating the kitchen.
Original millwork and windows were recycled, as was a long glass-fronted upper cabinet the homeowners had stripped and stained dark walnut, this along with the strategic placement of an existing door and some windows were a “have to” for the clients. Decisions like these saved money, but more importantly they pay homage to late nineteenth century craftsmanship and the irreplaceable patina of age.
New matching lower cabinets were painted white, given state-of-the-art gliding drawer slides and Carrera marble countertops, along with blocky feet that draw attention away from the gentle slope in the gleaming dark-stained oak floors.
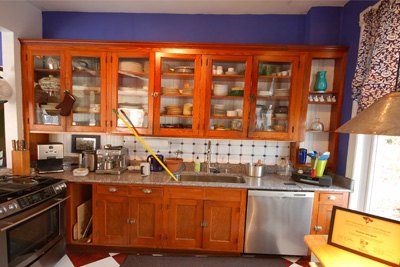
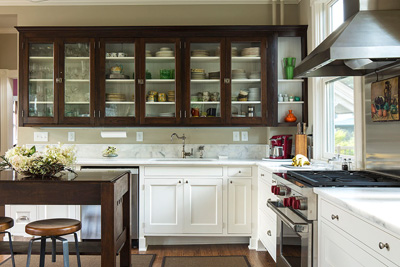
The owners decided to stay in their home during this major renovation. This required a careful construction process of staging and phasing to provide a safe, secure, and private space for the clients to live while completing all aspects of the project in a timely manner.
The bones of the house were old and required attention to detail to combine the new with the existing. The gentle slope of the floor required expert skills as cabinet legs were extended and base boards planed. The mechanical and electrical systems were brought up to date by experienced tradesmen, no small task for a home of this vintage.
Contact us to get started on your remodeling or renovation project!
Back to Our Collection